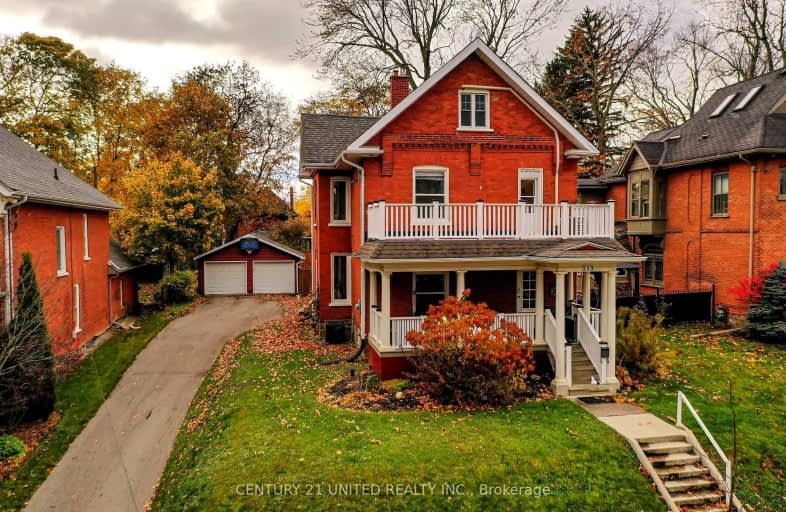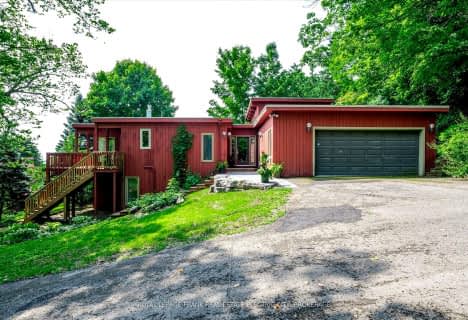Very Walkable
- Most errands can be accomplished on foot.
78
/100
Very Bikeable
- Most errands can be accomplished on bike.
87
/100

Highland Heights Public School
Elementary: Public
1.65 km
Keith Wightman Public School
Elementary: Public
1.93 km
St. Teresa Catholic Elementary School
Elementary: Catholic
1.26 km
Queen Mary Public School
Elementary: Public
0.35 km
Westmount Public School
Elementary: Public
1.44 km
Prince of Wales Public School
Elementary: Public
0.66 km
ÉSC Monseigneur-Jamot
Secondary: Catholic
2.79 km
Peterborough Collegiate and Vocational School
Secondary: Public
1.20 km
Kenner Collegiate and Vocational Institute
Secondary: Public
2.82 km
Holy Cross Catholic Secondary School
Secondary: Catholic
3.16 km
Adam Scott Collegiate and Vocational Institute
Secondary: Public
2.89 km
St. Peter Catholic Secondary School
Secondary: Catholic
0.93 km
-
Simcoe & Bethune Park
0.75km -
The Tunnel
1.1km -
Millennium Park
130 King St, Peterborough ON 1.11km
-
President's Choice Financial ATM
250 Charlotte St, Peterborough ON K9J 2V1 0.86km -
Scotiabank
26 Hospital Dr, Peterborough ON K9J 7C3 0.9km -
Peterborough Community Credit Union Ltd
167 Brock St, Peterborough ON K9H 2P6 1.17km



