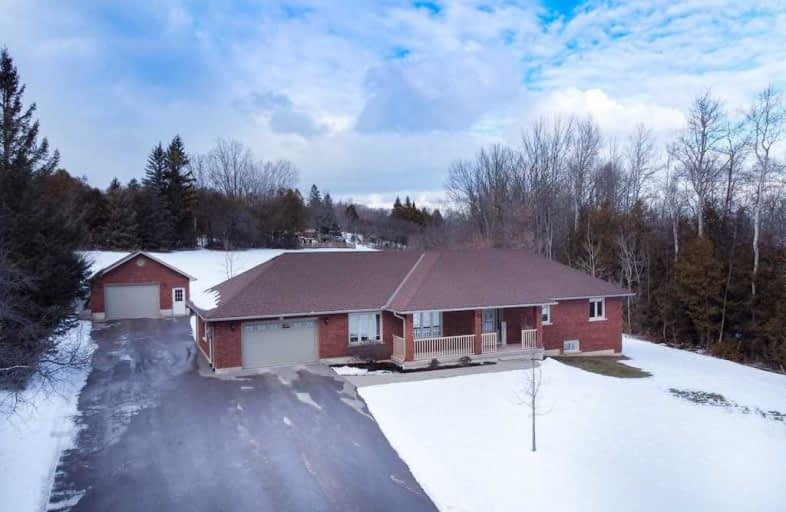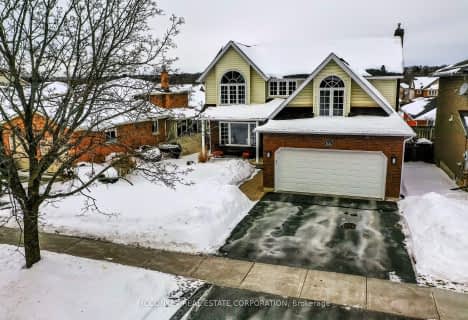
Adam Scott Intermediate School
Elementary: Public
3.19 km
Immaculate Conception Catholic Elementary School
Elementary: Catholic
3.26 km
Armour Heights Public School
Elementary: Public
2.43 km
King George Public School
Elementary: Public
2.73 km
Monsignor O'Donoghue Catholic Elementary School
Elementary: Catholic
2.89 km
Edmison Heights Public School
Elementary: Public
3.33 km
Peterborough Collegiate and Vocational School
Secondary: Public
3.74 km
Kenner Collegiate and Vocational Institute
Secondary: Public
6.35 km
Holy Cross Catholic Secondary School
Secondary: Catholic
7.87 km
Adam Scott Collegiate and Vocational Institute
Secondary: Public
3.22 km
Thomas A Stewart Secondary School
Secondary: Public
2.40 km
St. Peter Catholic Secondary School
Secondary: Catholic
5.37 km










