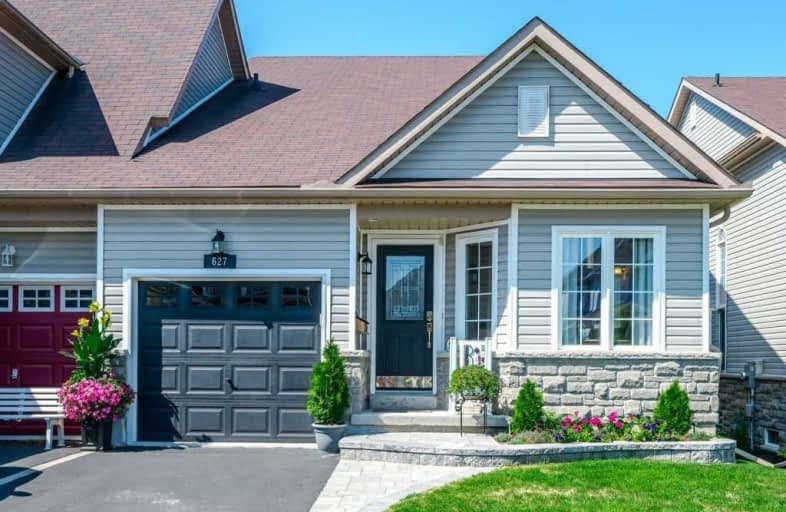
Kawartha Heights Public School
Elementary: Public
2.38 km
Keith Wightman Public School
Elementary: Public
2.51 km
St. Teresa Catholic Elementary School
Elementary: Catholic
1.50 km
Westmount Public School
Elementary: Public
1.29 km
James Strath Public School
Elementary: Public
1.56 km
St. Catherine Catholic Elementary School
Elementary: Catholic
0.43 km
ÉSC Monseigneur-Jamot
Secondary: Catholic
0.81 km
Peterborough Collegiate and Vocational School
Secondary: Public
3.77 km
Kenner Collegiate and Vocational Institute
Secondary: Public
3.97 km
Holy Cross Catholic Secondary School
Secondary: Catholic
2.42 km
Crestwood Secondary School
Secondary: Public
1.82 km
St. Peter Catholic Secondary School
Secondary: Catholic
2.11 km




