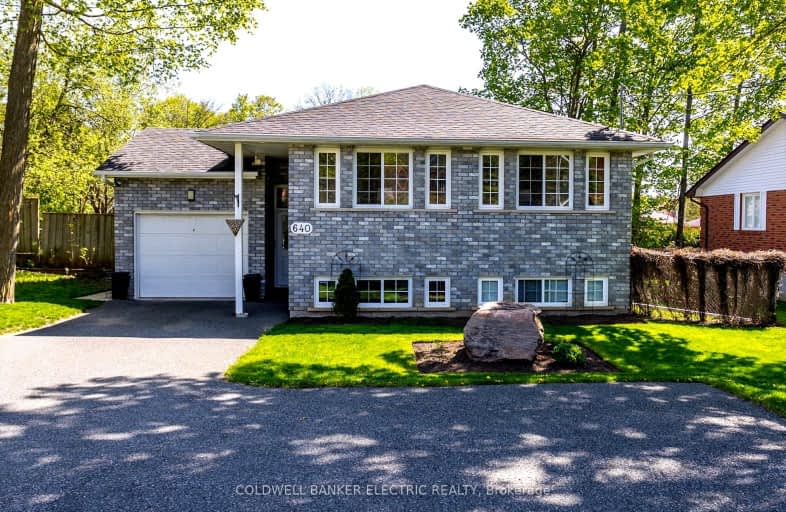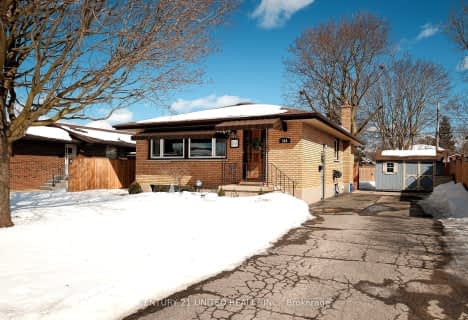Car-Dependent
- Most errands require a car.
28
/100
Bikeable
- Some errands can be accomplished on bike.
68
/100

St. Alphonsus Catholic Elementary School
Elementary: Catholic
2.89 km
Kawartha Heights Public School
Elementary: Public
1.07 km
Roger Neilson Public School
Elementary: Public
3.02 km
Keith Wightman Public School
Elementary: Public
2.92 km
James Strath Public School
Elementary: Public
2.19 km
St. Catherine Catholic Elementary School
Elementary: Catholic
3.03 km
ÉSC Monseigneur-Jamot
Secondary: Catholic
2.62 km
Peterborough Collegiate and Vocational School
Secondary: Public
5.82 km
Kenner Collegiate and Vocational Institute
Secondary: Public
3.48 km
Holy Cross Catholic Secondary School
Secondary: Catholic
1.54 km
Crestwood Secondary School
Secondary: Public
2.26 km
St. Peter Catholic Secondary School
Secondary: Catholic
4.82 km
-
Giles Park
Ontario 2.53km -
Stacey Green Park
Hawley St (Little St), Peterborough ON 3.29km -
Peterborough West Animal Hospital Dog Run
2605 Stewart Line (Stewart Line/Hwy 7), Peterborough ON 3.52km
-
CIBC
1781 Lansdowne St W, Peterborough ON K9K 2T4 0.75km -
President's Choice Financial ATM
1875 Lansdowne St W, Peterborough ON K9K 0C9 0.84km -
Kawartha Credit Union
1905 Lansdowne St W, Peterborough ON K9K 0C9 0.88km














