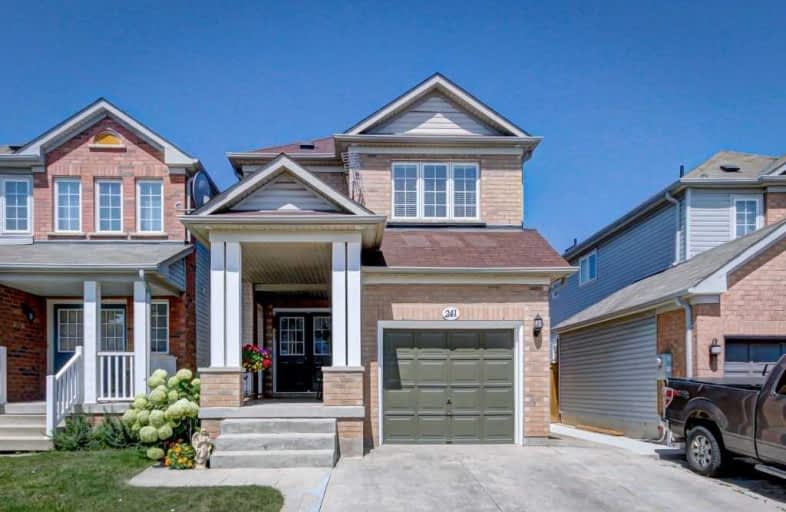
E W Foster School
Elementary: Public
1.60 km
St Peters School
Elementary: Catholic
0.64 km
Chris Hadfield Public School
Elementary: Public
0.92 km
St. Anthony of Padua Catholic Elementary School
Elementary: Catholic
0.88 km
Irma Coulson Elementary Public School
Elementary: Public
1.66 km
Bruce Trail Public School
Elementary: Public
1.32 km
E C Drury/Trillium Demonstration School
Secondary: Provincial
2.61 km
Ernest C Drury School for the Deaf
Secondary: Provincial
2.35 km
Gary Allan High School - Milton
Secondary: Public
2.46 km
Milton District High School
Secondary: Public
3.33 km
Bishop Paul Francis Reding Secondary School
Secondary: Catholic
0.61 km
Craig Kielburger Secondary School
Secondary: Public
3.19 km









