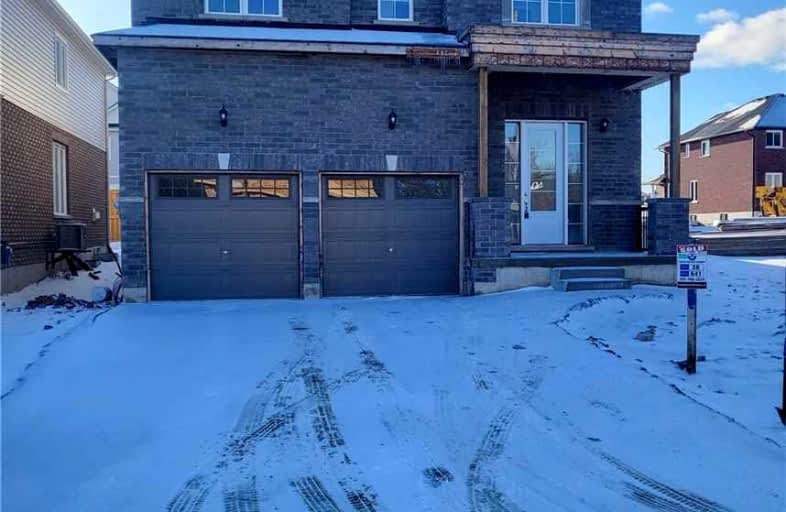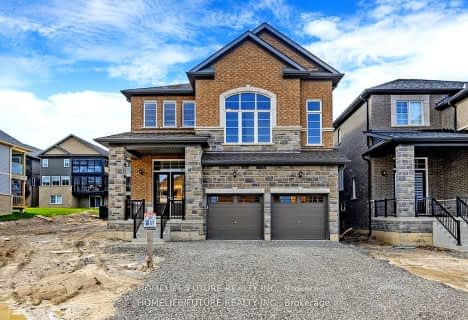Car-Dependent
- Almost all errands require a car.
2
/100
Somewhat Bikeable
- Most errands require a car.
30
/100

Highland Heights Public School
Elementary: Public
1.34 km
R F Downey Public School
Elementary: Public
2.34 km
St. Teresa Catholic Elementary School
Elementary: Catholic
1.56 km
Queen Mary Public School
Elementary: Public
1.97 km
Westmount Public School
Elementary: Public
1.62 km
St. Catherine Catholic Elementary School
Elementary: Catholic
2.74 km
ÉSC Monseigneur-Jamot
Secondary: Catholic
3.14 km
Peterborough Collegiate and Vocational School
Secondary: Public
2.73 km
Holy Cross Catholic Secondary School
Secondary: Catholic
4.42 km
Crestwood Secondary School
Secondary: Public
4.24 km
Adam Scott Collegiate and Vocational Institute
Secondary: Public
2.74 km
St. Peter Catholic Secondary School
Secondary: Catholic
1.40 km
-
Ennismore Recreation Complex
553 Ennis Rd, Ennismore ON K0L 1T0 2.49km -
Henderson Rec Equip Ltd
2311 Hwy 134, Peterborough ON K9J 8J6 2.58km -
Rotary Park
Peterborough ON 3.15km
-
Kawartha Credit Union
1091 Chemong Rd (Towerhill), Peterborough ON K9H 7R8 1.39km -
HSBC ATM
1091 Chemong Rd, Peterborough ON K9H 7R8 1.41km -
Scotiabank
1154 Chemong Rd, Peterborough ON K9H 7J6 1.5km





