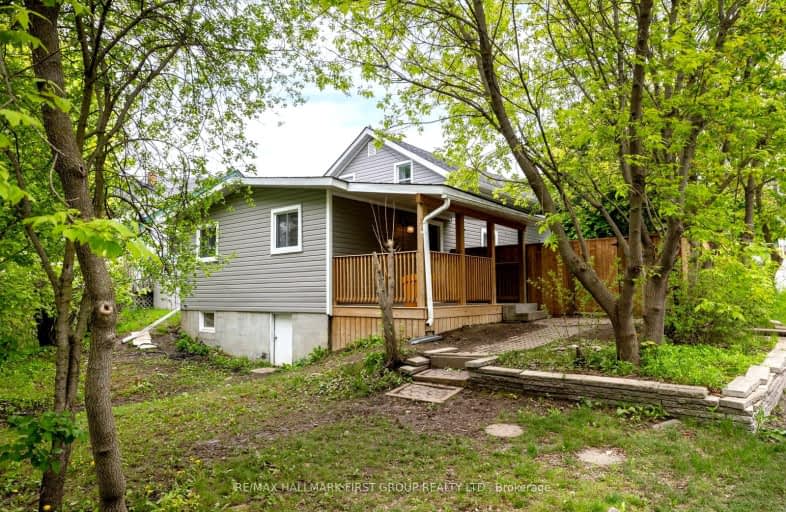
Video Tour
Very Walkable
- Most errands can be accomplished on foot.
84
/100
Biker's Paradise
- Daily errands do not require a car.
91
/100

Highland Heights Public School
Elementary: Public
0.85 km
Adam Scott Intermediate School
Elementary: Public
1.73 km
Queen Elizabeth Public School
Elementary: Public
0.98 km
Queen Mary Public School
Elementary: Public
1.19 km
Prince of Wales Public School
Elementary: Public
1.82 km
St. Anne Catholic Elementary School
Elementary: Catholic
0.89 km
ÉSC Monseigneur-Jamot
Secondary: Catholic
3.78 km
Peterborough Collegiate and Vocational School
Secondary: Public
0.69 km
Kenner Collegiate and Vocational Institute
Secondary: Public
3.84 km
Adam Scott Collegiate and Vocational Institute
Secondary: Public
1.70 km
Thomas A Stewart Secondary School
Secondary: Public
2.47 km
St. Peter Catholic Secondary School
Secondary: Catholic
1.33 km
-
Confederation Square
Ontario 0.8km -
Simcoe & Bethune Park
1.04km -
Rotary Park
Peterborough ON 1.1km
-
RBC Royal Bank
1127 Chemong Rd, Peterborough ON K9H 7R8 0.47km -
RBC Royal Bank
401 George St N (Hunter st), Peterborough ON K9H 3R4 1.04km -
Banque Nationale du Canada
423 George St N, Peterborough ON K9H 3R4 1.01km





