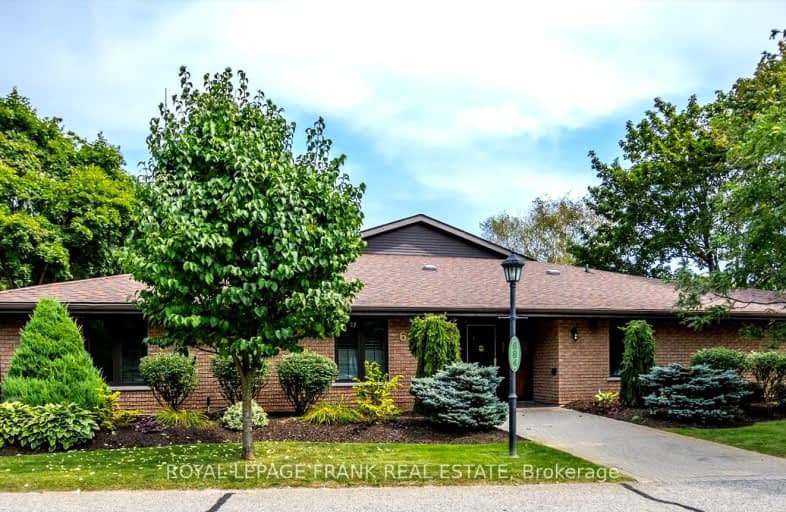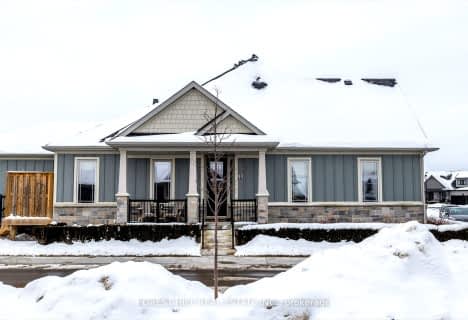Car-Dependent
- Most errands require a car.
33
/100
Bikeable
- Some errands can be accomplished on bike.
64
/100

Adam Scott Intermediate School
Elementary: Public
0.89 km
Queen Elizabeth Public School
Elementary: Public
1.29 km
Armour Heights Public School
Elementary: Public
1.52 km
St. Paul Catholic Elementary School
Elementary: Catholic
1.44 km
Edmison Heights Public School
Elementary: Public
1.25 km
St. Anne Catholic Elementary School
Elementary: Catholic
1.53 km
ÉSC Monseigneur-Jamot
Secondary: Catholic
5.87 km
Peterborough Collegiate and Vocational School
Secondary: Public
2.14 km
Kenner Collegiate and Vocational Institute
Secondary: Public
5.47 km
Adam Scott Collegiate and Vocational Institute
Secondary: Public
0.91 km
Thomas A Stewart Secondary School
Secondary: Public
0.50 km
St. Peter Catholic Secondary School
Secondary: Catholic
3.38 km
-
Inverlea Park
0.56km -
Nicholls Oval Park
725 Armour Rd, Peterborough ON 0.98km -
Clintonia Park
Peterborough ON 1.07km
-
CoinFlip Bitcoin ATM
116 Parkhill Rd E, Peterborough ON K9H 1R1 1.01km -
Peterborough Industrial Credit Union Ltd
890 High St, Peterborough ON 1.79km -
RBC Royal Bank
1127 Chemong Rd, Peterborough ON K9H 7R8 1.86km





