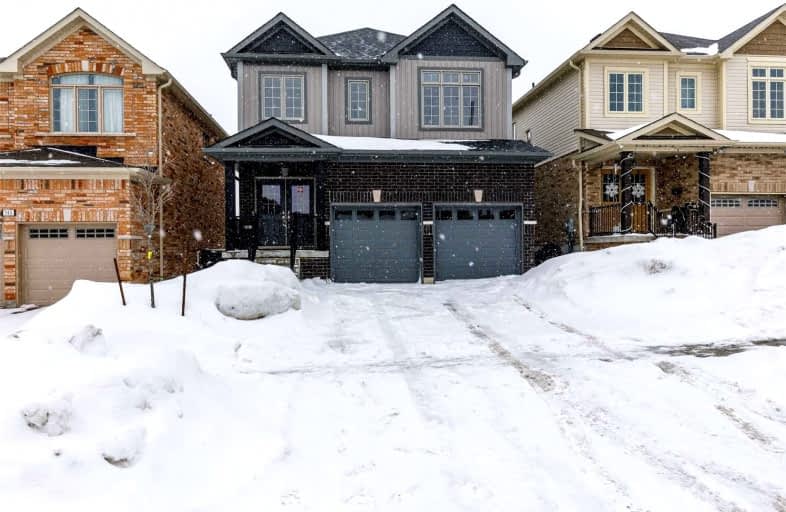Sold on Mar 22, 2022
Note: Property is not currently for sale or for rent.

-
Type: Detached
-
Style: 2-Storey
-
Size: 2000 sqft
-
Lot Size: 35.01 x 113.32 Feet
-
Age: New
-
Days on Site: 13 Days
-
Added: Mar 08, 2022 (1 week on market)
-
Updated:
-
Last Checked: 3 months ago
-
MLS®#: X5527398
-
Listed By: Re/max affiliates realty ltd brokerage
This 2300+ Sqft 2 Story Home Offers 5 Bedrooms, 2.5 Bathrooms. The Main Floor Boasts An Open Concept Layout That Includes A Dining Room, Family Room, Gorgeous Large Windows And A Stunning Modern Kitchen Equipped With Brand New Appliances, Quartz Countertops And A Spacious Island. The 2nd Floor Offers 5 Bedrooms With The Primary Bedroom Boasting A 5-Piece Ensuite. No Conveyance Of Offers Until 3:00Pm On March 16, 2022. 24-Hour Irrevocable On All Offers.
Extras
**Ottawa Re Asso**The Unfinished Basement Includes 3-Piece Bath Rough-In And Egress Windows. Located Near Trent University And The Riverview Park & Zoo In The North End Of Peterborough, Don't Miss Out On This Opportunity!Rentals: Hwh, Dwhrs
Property Details
Facts for 745 Sawmill Road, Peterborough
Status
Days on Market: 13
Last Status: Sold
Sold Date: Mar 22, 2022
Closed Date: Jun 15, 2022
Expiry Date: Sep 07, 2022
Sold Price: $1,125,000
Unavailable Date: Mar 22, 2022
Input Date: Mar 08, 2022
Property
Status: Sale
Property Type: Detached
Style: 2-Storey
Size (sq ft): 2000
Age: New
Area: Peterborough
Community: Northcrest
Availability Date: Immediate
Inside
Bedrooms: 5
Bathrooms: 3
Kitchens: 1
Rooms: 14
Den/Family Room: Yes
Air Conditioning: None
Fireplace: No
Laundry Level: Main
Central Vacuum: N
Washrooms: 3
Utilities
Electricity: Yes
Gas: Yes
Cable: Yes
Building
Basement: Full
Basement 2: Unfinished
Heat Type: Forced Air
Heat Source: Gas
Exterior: Brick
Exterior: Vinyl Siding
Elevator: N
UFFI: No
Water Supply: Municipal
Special Designation: Unknown
Parking
Driveway: Lane
Garage Spaces: 2
Garage Type: Attached
Covered Parking Spaces: 2
Total Parking Spaces: 4
Fees
Tax Year: 2022
Tax Legal Description: Lot 12, Plan 45M248 City Of Peterborough
Highlights
Feature: Golf
Feature: Lake/Pond
Feature: Park
Feature: Public Transit
Feature: School
Land
Cross Street: Carnegie Ave/Heritag
Municipality District: Peterborough
Fronting On: East
Parcel Number: 284120578
Pool: None
Sewer: Sewers
Lot Depth: 113.32 Feet
Lot Frontage: 35.01 Feet
Acres: < .50
Zoning: Residential
Waterfront: None
Additional Media
- Virtual Tour: https://youtu.be/iiK4uCfjM6c
Rooms
Room details for 745 Sawmill Road, Peterborough
| Type | Dimensions | Description |
|---|---|---|
| Dining Main | 4.10 x 3.50 | Laminate, Open Concept |
| Kitchen Main | 3.90 x 4.10 | Laminate, Quartz Counter, Open Concept |
| Breakfast Main | 2.40 x 2.70 | Laminate, Open Concept |
| Family Main | 4.00 x 4.90 | Laminate, Vaulted Ceiling, Open Concept |
| Powder Rm Main | 1.50 x 1.40 | 2 Pc Bath, Tile Floor |
| Prim Bdrm 2nd | 4.20 x 4.50 | Ensuite Bath, Closet, W/I Closet |
| Bathroom 2nd | 2.70 x 3.30 | 5 Pc Ensuite, Tile Floor, Soaker |
| 2nd Br 2nd | 3.10 x 3.50 | Closet |
| 3rd Br 2nd | 3.30 x 3.20 | W/I Closet |
| 4th Br 2nd | 2.80 x 3.90 | Closet |
| 5th Br 2nd | 3.30 x 3.30 | Closet |
| Bathroom 2nd | 1.80 x 3.30 | 4 Pc Bath, Tile Floor |

| XXXXXXXX | XXX XX, XXXX |
XXXX XXX XXXX |
$X,XXX,XXX |
| XXX XX, XXXX |
XXXXXX XXX XXXX |
$XXX,XXX |
| XXXXXXXX XXXX | XXX XX, XXXX | $1,125,000 XXX XXXX |
| XXXXXXXX XXXXXX | XXX XX, XXXX | $934,900 XXX XXXX |

Adam Scott Intermediate School
Elementary: PublicQueen Elizabeth Public School
Elementary: PublicR F Downey Public School
Elementary: PublicSt. Paul Catholic Elementary School
Elementary: CatholicEdmison Heights Public School
Elementary: PublicSt. Anne Catholic Elementary School
Elementary: CatholicÉSC Monseigneur-Jamot
Secondary: CatholicPeterborough Collegiate and Vocational School
Secondary: PublicKenner Collegiate and Vocational Institute
Secondary: PublicAdam Scott Collegiate and Vocational Institute
Secondary: PublicThomas A Stewart Secondary School
Secondary: PublicSt. Peter Catholic Secondary School
Secondary: Catholic
