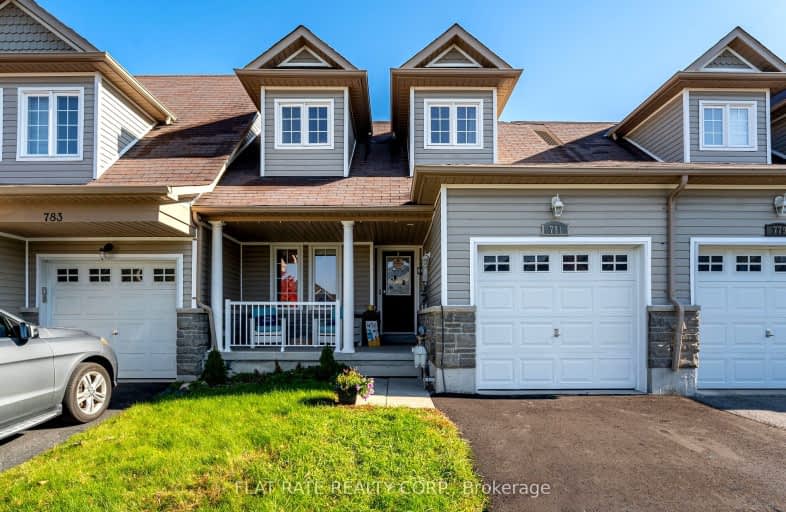Car-Dependent
- Almost all errands require a car.
15
/100
Somewhat Bikeable
- Most errands require a car.
31
/100

Kawartha Heights Public School
Elementary: Public
2.26 km
Keith Wightman Public School
Elementary: Public
2.55 km
St. Teresa Catholic Elementary School
Elementary: Catholic
1.67 km
Westmount Public School
Elementary: Public
1.47 km
James Strath Public School
Elementary: Public
1.38 km
St. Catherine Catholic Elementary School
Elementary: Catholic
0.40 km
ÉSC Monseigneur-Jamot
Secondary: Catholic
0.71 km
Peterborough Collegiate and Vocational School
Secondary: Public
3.94 km
Kenner Collegiate and Vocational Institute
Secondary: Public
4.01 km
Holy Cross Catholic Secondary School
Secondary: Catholic
2.35 km
Crestwood Secondary School
Secondary: Public
1.64 km
St. Peter Catholic Secondary School
Secondary: Catholic
2.29 km
-
Henderson Rec Equip Ltd
2311 Hwy 134, Peterborough ON K9J 8J6 3.95km -
Millennium Park
288 Water St, Peterborough ON K9H 3C7 4.06km -
Rotary Park
Peterborough ON 4.6km
-
Scotiabank
26 Hospital Dr, Peterborough ON K9J 7C3 1.89km -
Scotiabank
780 Clonsilla Ave, Peterborough ON K9J 5Y3 2.22km -
BMO Bank of Montreal
1200 Lansdowne St W, Peterborough ON K9J 2A1 2.34km



