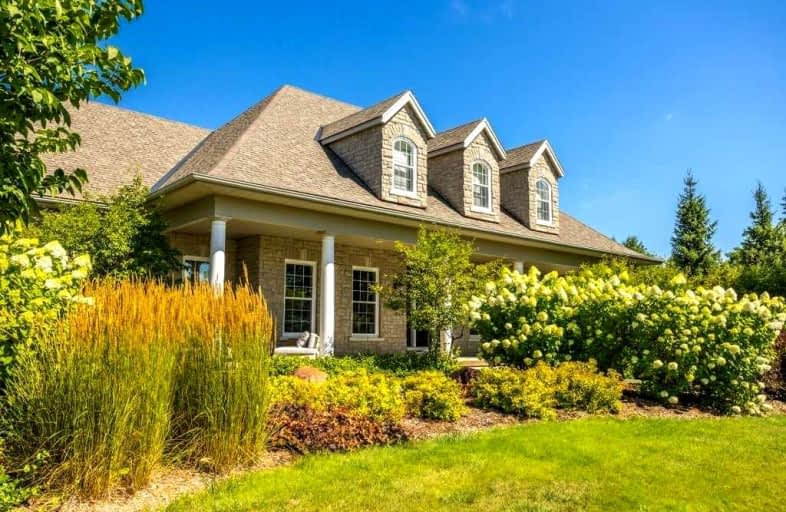Sold on Oct 28, 2022
Note: Property is not currently for sale or for rent.

-
Type: Detached
-
Style: 2-Storey
-
Size: 3500 sqft
-
Lot Size: 109.98 x 167.3 Feet
-
Age: 16-30 years
-
Taxes: $8,573 per year
-
Days on Site: 45 Days
-
Added: Sep 13, 2022 (1 month on market)
-
Updated:
-
Last Checked: 3 months ago
-
MLS®#: X5762036
-
Listed By: Right at home realty, brokerage
Architecturally Designed Custom Built By Garry Mahony In 2005. 5 Bed, 4 Bath, 2 Storey Home Over 3,700 Sq Ft. Professionally Landscaped 1.57 Acre Lot Designed By Brian Basterfield. No Expenses Spared With Interior Finishes And Gourmet Chefs Kitchen. Second Well For Underground Sprinkler System. Minutes Drive To Landsdowne Shopping Centre, And Peterborough Hospital. Easy Access To Toronto Via Hwy 115 & Hwy 407. An Amazing Family Home Not To Be Missed!
Extras
Refer To Other Property Info For Inclusions & Exclusions.
Property Details
Facts for 8 Maplehill Drive, Peterborough
Status
Days on Market: 45
Last Status: Sold
Sold Date: Oct 28, 2022
Closed Date: Jan 04, 2023
Expiry Date: Mar 30, 2023
Sold Price: $1,600,000
Unavailable Date: Oct 28, 2022
Input Date: Sep 13, 2022
Property
Status: Sale
Property Type: Detached
Style: 2-Storey
Size (sq ft): 3500
Age: 16-30
Area: Peterborough
Community: Monaghan
Availability Date: Flexible
Inside
Bedrooms: 5
Bathrooms: 4
Kitchens: 1
Rooms: 10
Den/Family Room: Yes
Air Conditioning: Central Air
Fireplace: Yes
Laundry Level: Main
Central Vacuum: Y
Washrooms: 4
Utilities
Electricity: Yes
Gas: No
Cable: No
Telephone: Yes
Building
Basement: Full
Basement 2: Unfinished
Heat Type: Forced Air
Heat Source: Propane
Exterior: Stone
Water Supply Type: Drilled Well
Water Supply: Well
Special Designation: Unknown
Other Structures: Garden Shed
Parking
Driveway: Private
Garage Spaces: 2
Garage Type: Attached
Covered Parking Spaces: 6
Total Parking Spaces: 8
Fees
Tax Year: 2021
Tax Legal Description: Pcl 4-1 Sec 45M168; Lt 4 Pl 45M168 N Monaghan ; Cv
Taxes: $8,573
Highlights
Feature: Cul De Sac
Land
Cross Street: Hwy 7 And Sherbrooke
Municipality District: Peterborough
Fronting On: North
Parcel Number: 280360034
Pool: None
Sewer: Septic
Lot Depth: 167.3 Feet
Lot Frontage: 109.98 Feet
Lot Irregularities: 1.57 Acres
Acres: .50-1.99
Zoning: Residential
Easements Restrictions: Unknown
Alternative Power: Generator-Wired
Rural Services: Electrical
Rural Services: Garbage Pickup
Rural Services: Internet High Spd
Rural Services: Telephone
Rural Services: Undrgrnd Wiring
Additional Media
- Virtual Tour: https://unbranded.youriguide.com/j5527_8_maplehill_dr_peterborough_on/
Rooms
Room details for 8 Maplehill Drive, Peterborough
| Type | Dimensions | Description |
|---|---|---|
| Family Main | 6.28 x 4.83 | Cathedral Ceiling, Fireplace, O/Looks Backyard |
| Living Main | 3.90 x 4.48 | Crown Moulding, Hardwood Floor |
| Kitchen Main | 4.24 x 5.84 | Centre Island, Pantry, Open Concept |
| Office Main | 3.97 x 4.44 | Crown Moulding, Hardwood Floor, O/Looks Frontyard |
| Dining Main | 3.92 x 2.83 | Eat-In Kitchen, Cathedral Ceiling, O/Looks Backyard |
| Prim Bdrm Main | 5.37 x 4.69 | 4 Pc Bath, W/I Closet, O/Looks Garden |
| 2nd Br 2nd | 6.59 x 4.57 | 4 Pc Ensuite |
| 3rd Br 2nd | 3.94 x 6.68 | Large Closet |
| 4th Br 2nd | 4.26 x 6.61 | 5 Pc Bath, Semi Ensuite, Double Closet |
| 5th Br 2nd | 5.16 x 4.58 | Double Closet |
| XXXXXXXX | XXX XX, XXXX |
XXXX XXX XXXX |
$X,XXX,XXX |
| XXX XX, XXXX |
XXXXXX XXX XXXX |
$X,XXX,XXX | |
| XXXXXXXX | XXX XX, XXXX |
XXXX XXX XXXX |
$X,XXX,XXX |
| XXX XX, XXXX |
XXXXXX XXX XXXX |
$X,XXX,XXX |
| XXXXXXXX XXXX | XXX XX, XXXX | $1,600,000 XXX XXXX |
| XXXXXXXX XXXXXX | XXX XX, XXXX | $1,700,000 XXX XXXX |
| XXXXXXXX XXXX | XXX XX, XXXX | $1,300,000 XXX XXXX |
| XXXXXXXX XXXXXX | XXX XX, XXXX | $1,385,000 XXX XXXX |

Kawartha Heights Public School
Elementary: PublicKeith Wightman Public School
Elementary: PublicSt. Teresa Catholic Elementary School
Elementary: CatholicWestmount Public School
Elementary: PublicJames Strath Public School
Elementary: PublicSt. Catherine Catholic Elementary School
Elementary: CatholicÉSC Monseigneur-Jamot
Secondary: CatholicPeterborough Collegiate and Vocational School
Secondary: PublicKenner Collegiate and Vocational Institute
Secondary: PublicHoly Cross Catholic Secondary School
Secondary: CatholicCrestwood Secondary School
Secondary: PublicSt. Peter Catholic Secondary School
Secondary: Catholic

