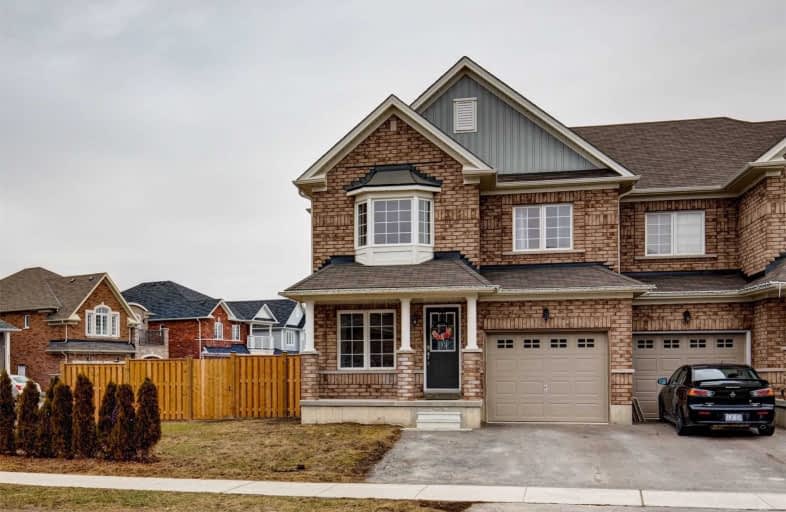Sold on Mar 24, 2021
Note: Property is not currently for sale or for rent.

-
Type: Att/Row/Twnhouse
-
Style: 2-Storey
-
Size: 1500 sqft
-
Lot Size: 60.96 x 0 Feet
-
Age: 6-15 years
-
Taxes: $3,950 per year
-
Days on Site: 6 Days
-
Added: Mar 18, 2021 (6 days on market)
-
Updated:
-
Last Checked: 3 months ago
-
MLS®#: X5159347
-
Listed By: Century 21 united realty inc., brokerage
Wow!! Bright Beautiful End Unit Townhouse In Peterboroughs Desirable West End. Large 4 Bedroom, 2.5 Bathroom, Open Concept Design. Eat In Kitchen Featuring Stainless Steel Appliances, Quartz Countertops, And Custom Backsplash. The Home Features, A Gas Fireplace In The Main Floor Family Room, Gas Furnace, A/C, Upper Floor Laundry Room Attached Garage, And Fully Fenced Large Rear Yard. Large Master Bedroom With Walk In Closet And Ensuite Bathroom.
Extras
Completely Unspoiled Basement With Bathroom Rough In Waiting For Your Finishing Touches. Don't Miss Out On This Beautiful Home!
Property Details
Facts for 80 Briggs Grove, Peterborough
Status
Days on Market: 6
Last Status: Sold
Sold Date: Mar 24, 2021
Closed Date: Jun 21, 2021
Expiry Date: Jun 20, 2021
Sold Price: $650,000
Unavailable Date: Mar 24, 2021
Input Date: Mar 19, 2021
Prior LSC: Listing with no contract changes
Property
Status: Sale
Property Type: Att/Row/Twnhouse
Style: 2-Storey
Size (sq ft): 1500
Age: 6-15
Area: Peterborough
Community: Northcrest
Availability Date: 60-90 Days
Inside
Bedrooms: 4
Bathrooms: 3
Kitchens: 1
Rooms: 13
Den/Family Room: Yes
Air Conditioning: Central Air
Fireplace: No
Washrooms: 3
Building
Basement: Unfinished
Heat Type: Forced Air
Heat Source: Gas
Exterior: Brick
Water Supply: Municipal
Special Designation: Unknown
Parking
Driveway: Private
Garage Spaces: 1
Garage Type: Attached
Covered Parking Spaces: 2
Total Parking Spaces: 3
Fees
Tax Year: 2020
Tax Legal Description: Part Of Block 362 Plan 45M234 Designated As Part 7
Taxes: $3,950
Highlights
Feature: Fenced Yard
Feature: Hospital
Feature: Level
Feature: Park
Feature: Public Transit
Feature: School
Land
Cross Street: Parkhill, Chandler,
Municipality District: Peterborough
Fronting On: North
Parcel Number: 284580735
Pool: None
Sewer: Sewers
Lot Frontage: 60.96 Feet
Lot Irregularities: Irregular Shape
Zoning: Res
Additional Media
- Virtual Tour: https://www.youtube.com/watch?v=Q9agCM8nzNM
Rooms
Room details for 80 Briggs Grove, Peterborough
| Type | Dimensions | Description |
|---|---|---|
| Living Main | 5.79 x 3.35 | |
| Dining Main | 3.35 x 4.88 | |
| Kitchen Main | 5.49 x 3.05 | |
| Bathroom Main | - | 2 Pc Bath |
| Master 2nd | 4.88 x 3.66 | 4 Pc Ensuite, W/I Closet |
| 2nd Br 2nd | 3.05 x 2.44 | |
| 3rd Br 2nd | 2.74 x 3.05 | |
| 4th Br 2nd | 2.44 x 3.96 | |
| Bathroom 2nd | - | 4 Pc Bath |
| Laundry 2nd | 1.83 x 2.44 |

| XXXXXXXX | XXX XX, XXXX |
XXXXXXX XXX XXXX |
|
| XXX XX, XXXX |
XXXXXX XXX XXXX |
$XXX,XXX | |
| XXXXXXXX | XXX XX, XXXX |
XXXX XXX XXXX |
$XXX,XXX |
| XXX XX, XXXX |
XXXXXX XXX XXXX |
$XXX,XXX |
| XXXXXXXX XXXXXXX | XXX XX, XXXX | XXX XXXX |
| XXXXXXXX XXXXXX | XXX XX, XXXX | $449,900 XXX XXXX |
| XXXXXXXX XXXX | XXX XX, XXXX | $650,000 XXX XXXX |
| XXXXXXXX XXXXXX | XXX XX, XXXX | $449,900 XXX XXXX |

Kawartha Heights Public School
Elementary: PublicSt. Teresa Catholic Elementary School
Elementary: CatholicQueen Mary Public School
Elementary: PublicWestmount Public School
Elementary: PublicJames Strath Public School
Elementary: PublicSt. Catherine Catholic Elementary School
Elementary: CatholicÉSC Monseigneur-Jamot
Secondary: CatholicPeterborough Collegiate and Vocational School
Secondary: PublicKenner Collegiate and Vocational Institute
Secondary: PublicHoly Cross Catholic Secondary School
Secondary: CatholicCrestwood Secondary School
Secondary: PublicSt. Peter Catholic Secondary School
Secondary: Catholic
