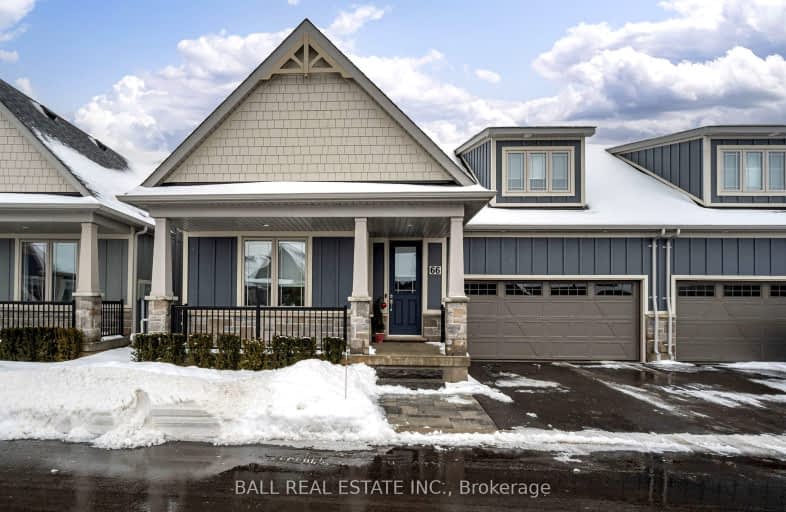Car-Dependent
- Almost all errands require a car.
14
/100
Somewhat Bikeable
- Most errands require a car.
44
/100

Highland Heights Public School
Elementary: Public
2.19 km
Adam Scott Intermediate School
Elementary: Public
1.80 km
R F Downey Public School
Elementary: Public
0.60 km
St. Paul Catholic Elementary School
Elementary: Catholic
1.16 km
Edmison Heights Public School
Elementary: Public
1.46 km
St. Anne Catholic Elementary School
Elementary: Catholic
2.04 km
ÉSC Monseigneur-Jamot
Secondary: Catholic
5.53 km
Peterborough Collegiate and Vocational School
Secondary: Public
3.43 km
Kenner Collegiate and Vocational Institute
Secondary: Public
6.64 km
Adam Scott Collegiate and Vocational Institute
Secondary: Public
1.79 km
Thomas A Stewart Secondary School
Secondary: Public
2.39 km
St. Peter Catholic Secondary School
Secondary: Catholic
3.29 km
-
Ennismore Recreation Complex
553 Ennis Rd, Ennismore ON K0L 1T0 1.42km -
Riverside Park & Zoo Splash Pad
Peterborough ON 2.35km -
Rotary Park
Peterborough ON 3.32km
-
BMO Bank of Montreal
1154 Chemong Rd, Peterborough ON K9H 7J6 0.9km -
Scotiabank
1154 Chemong Rd, Peterborough ON K9H 7J6 1.12km -
HSBC ATM
1091 Chemong Rd, Peterborough ON K9H 7R8 1.24km


