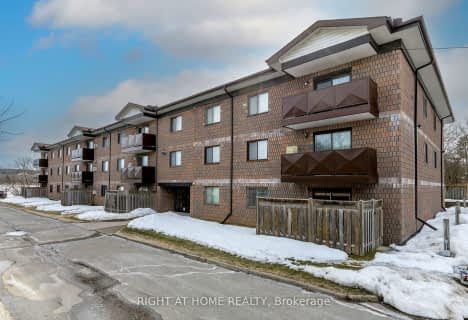Somewhat Walkable
- Some errands can be accomplished on foot.
Very Bikeable
- Most errands can be accomplished on bike.

Kenner Intermediate School
Elementary: PublicSt. Alphonsus Catholic Elementary School
Elementary: CatholicKawartha Heights Public School
Elementary: PublicRoger Neilson Public School
Elementary: PublicKeith Wightman Public School
Elementary: PublicPrince of Wales Public School
Elementary: PublicÉSC Monseigneur-Jamot
Secondary: CatholicPeterborough Collegiate and Vocational School
Secondary: PublicKenner Collegiate and Vocational Institute
Secondary: PublicHoly Cross Catholic Secondary School
Secondary: CatholicCrestwood Secondary School
Secondary: PublicSt. Peter Catholic Secondary School
Secondary: Catholic-
Shoeless Joe's Sports Grill - Peterborough
1135 Lansdowne Street, Peterborough, ON K9J 5X9 0.39km -
Kelseys Original Roadhouse
1209 Lansdowne St W, Peterborough, ON K9J 7M2 0.6km -
The Keg Steakhouse + Bar - Peterborough
820 High Street, Peterborough, ON K9J 1Z3 1.1km
-
McDonald's
978 Lansdowne St., Peterborough, ON K9J 1Z5 0.29km -
Starbucks
833 Rye Street, Peterborough, ON K9J 6X1 0.31km -
Starbucks
873 Lansdowne Street, Peterborough, ON K9J 1Z5 0.6km
-
Sullivan's Pharmacy
71 Hunter Street E, Peterborough, ON K9H 1G4 3.79km -
IDA PHARMACY
829 Chemong Road, Brookdale Plaza, Peterborough, ON K9H 5Z5 3.96km -
Rexall Drug Store
1154 Chemong Road, Peterborough, ON K9H 7J6 5.01km
-
Joey's Only Seafood Restaurant
1040 Lansdowne Street W, Peterborough, ON K9J 1Z9 0.19km -
Harvey's
1040 Lansdowne St W, Peterborough, ON K9J 1Z9 0.19km -
Pizza Pizza
1080 Lansdowne Street W, Peterborough, ON K9J 1Z9 0.2km
-
Lansdowne Place
645 Lansdowne Street W, Peterborough, ON K9J 7Y5 1.26km -
Peterborough Square
360 George Street N, Peterborough, ON K9H 7E7 3.1km -
Walmart
950 Lansdowne Street W, Peterborough, ON K9J 8S5 0.24km
-
Farmboy Markets
754 Lansdowne Street W, Peterborough, ON K9J 1Z3 1.03km -
One Fine Food
800 Erskine Avenue, Peterborough, ON K9J 5T9 0.96km -
Greg's No Frills
230 George Street N, Peterborough, ON K9J 3G8 2.86km
-
Liquor Control Board of Ontario
879 Lansdowne Street W, Peterborough, ON K9J 1Z5 0.56km -
The Beer Store
570 Lansdowne Street W, Peterborough, ON K9J 1Y9 1.48km -
LCBO
Highway 7, Havelock, ON K0L 1Z0 42.93km
-
Canadian Tire Gas+ - Peterborough
1050 Lansdowne Street W, Peterborough, ON K9J 1Z9 0.22km -
Petro-Canada
607 Lansdowne Street W, Peterborough, ON K9J 6X9 1.33km -
Doyle Plumbing
985 Crawford Dr, Peterborough, ON K9J 3X1 1.71km
-
Galaxy Cinemas
320 Water Street, Peterborough, ON K9H 7N9 3.17km -
Lindsay Drive In
229 Pigeon Lake Road, Lindsay, ON K9V 4R6 28.97km -
Century Theatre
141 Kent Street W, Lindsay, ON K9V 2Y5 32.12km
-
Peterborough Public Library
345 Aylmer Street N, Peterborough, ON K9H 3V7 2.88km -
Scugog Memorial Public Library
231 Water Street, Port Perry, ON L9L 1A8 51.4km -
Clarington Public Library
2950 Courtice Road, Courtice, ON L1E 2H8 53.7km
-
Peterborough Regional Health Centre
1 Hospital Drive, Peterborough, ON K9J 7C6 1.84km -
Ross Memorial Hospital
10 Angeline Street N, Lindsay, ON K9V 4M8 33.09km -
St Joseph's At Fleming
659 Brealey Drive, Peterborough, ON K9K 2R8 2.49km
-
Millennium Park
288 Water St, Peterborough ON K9H 3C7 3.08km -
Henderson Rec Equip Ltd
2311 Hwy 134, Peterborough ON K9J 8J6 3.61km -
Ecology Park
1899 Ashburnham Dr, Peterborough ON K9L 1P8 3.92km
-
TD Bank Financial Group
1096 Lansdowne St W (Lansdowne), Peterborough ON K9J 1Z9 0.25km -
Scotiabank
780 Clonsilla Ave, Peterborough ON K9J 5Y3 0.34km -
Scotiabank
900 Lansdowne St W, Peterborough ON K9J 1Z8 0.5km
- 2 bath
- 2 bed
- 700 sqft
106-910 Wentworth Street, Peterborough, Ontario • K9J 8R8 • Downtown
- 2 bath
- 2 bed
- 1000 sqft
208-795 Sherbrooke Street, Peterborough West, Ontario • K9J 2R2 • 2 Central


