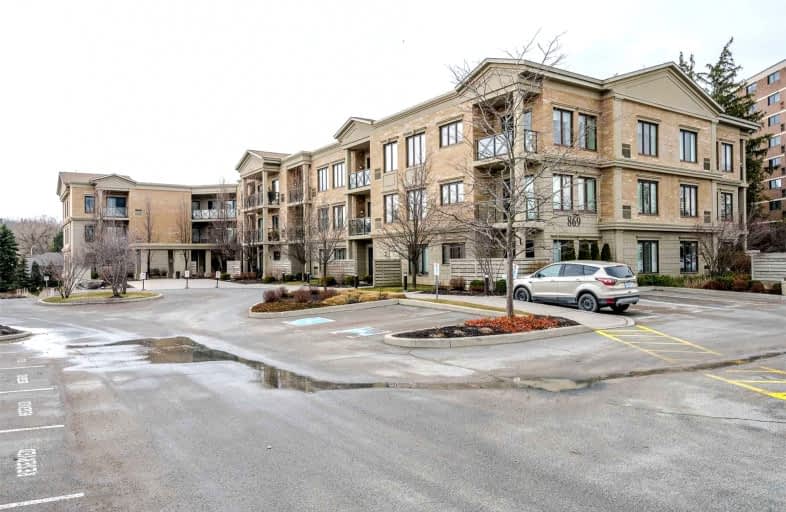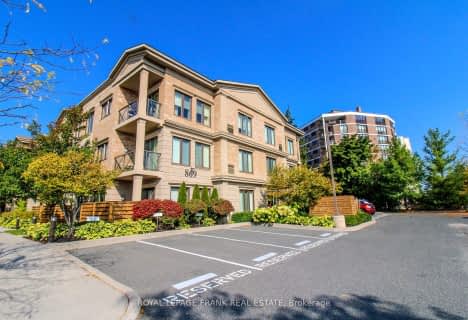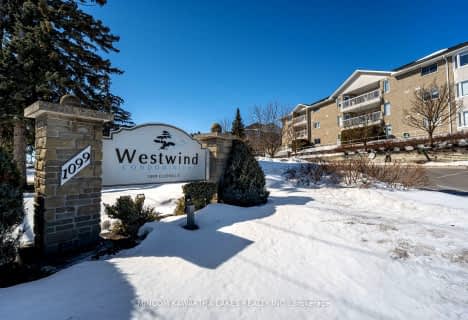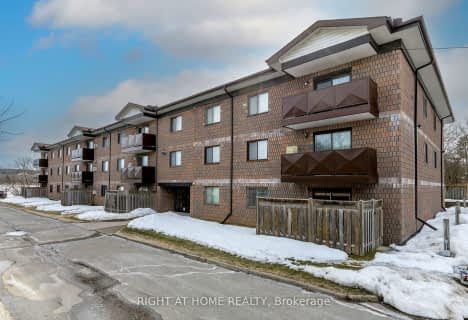Somewhat Walkable
- Some errands can be accomplished on foot.
Very Bikeable
- Most errands can be accomplished on bike.

St. Alphonsus Catholic Elementary School
Elementary: CatholicKawartha Heights Public School
Elementary: PublicKeith Wightman Public School
Elementary: PublicWestmount Public School
Elementary: PublicPrince of Wales Public School
Elementary: PublicSt. Catherine Catholic Elementary School
Elementary: CatholicÉSC Monseigneur-Jamot
Secondary: CatholicPeterborough Collegiate and Vocational School
Secondary: PublicKenner Collegiate and Vocational Institute
Secondary: PublicHoly Cross Catholic Secondary School
Secondary: CatholicCrestwood Secondary School
Secondary: PublicSt. Peter Catholic Secondary School
Secondary: Catholic-
Millennium Park
288 Water St, Peterborough ON K9H 3C7 3.15km -
Henderson Rec Equip Ltd
2311 Hwy 134, Peterborough ON K9J 8J6 3.58km -
Ecology Park
1899 Ashburnham Dr, Peterborough ON K9L 1P8 4.15km
-
Scotiabank
780 Clonsilla Ave, Peterborough ON K9J 5Y3 0.32km -
TD Bank Financial Group
1096 Lansdowne St W (Lansdowne), Peterborough ON K9J 1Z9 0.48km -
BMO Bank of Montreal
1200 Lansdowne St W, Peterborough ON K9J 2A1 0.69km
- 2 bath
- 2 bed
- 900 sqft
110-869 Clonsilla Avenue, Peterborough, Ontario • K9J 0B7 • Monaghan
- 2 bath
- 2 bed
- 1000 sqft
116A-1099 Clonsilla Avenue, Peterborough, Ontario • K9J 8L8 • Monaghan
- 2 bath
- 2 bed
- 700 sqft
106-910 Wentworth Street, Peterborough, Ontario • K9J 8R8 • Downtown
- 2 bath
- 2 bed
- 1000 sqft
210-475 Parkhill Road West, Peterborough, Ontario • K9H 7M5 • Downtown
- 1 bath
- 2 bed
- 900 sqft
201-2394 Mountland Drive, Peterborough, Ontario • K9K 2C9 • Monaghan
- 2 bath
- 2 bed
- 1400 sqft
C-104-1099 Clonsilla Avenue, Peterborough West, Ontario • K9J 8L7 • 2 Central
- 2 bath
- 2 bed
- 1000 sqft
208-795 Sherbrooke Street, Peterborough West, Ontario • K9J 2R2 • 2 Central









