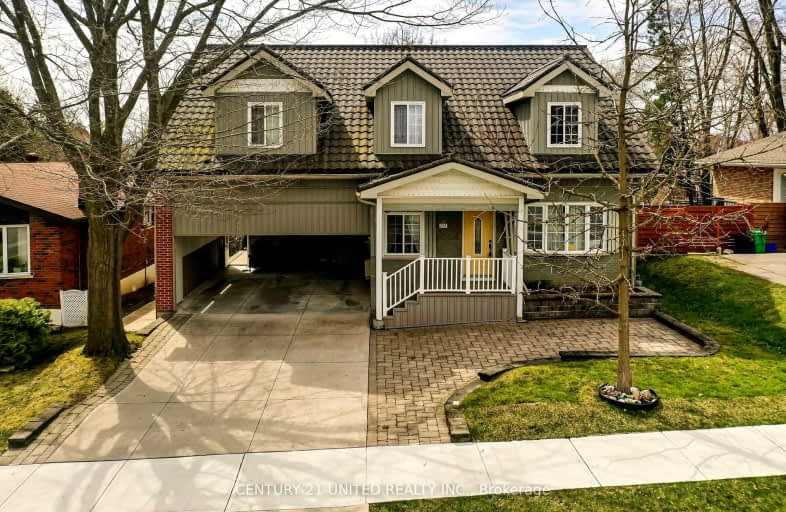Car-Dependent
- Most errands require a car.
39
/100
Bikeable
- Some errands can be accomplished on bike.
65
/100

Adam Scott Intermediate School
Elementary: Public
1.56 km
Queen Elizabeth Public School
Elementary: Public
2.15 km
R F Downey Public School
Elementary: Public
0.77 km
St. Paul Catholic Elementary School
Elementary: Catholic
0.88 km
Edmison Heights Public School
Elementary: Public
0.93 km
St. Anne Catholic Elementary School
Elementary: Catholic
2.14 km
ÉSC Monseigneur-Jamot
Secondary: Catholic
6.12 km
Peterborough Collegiate and Vocational School
Secondary: Public
3.51 km
Kenner Collegiate and Vocational Institute
Secondary: Public
6.87 km
Adam Scott Collegiate and Vocational Institute
Secondary: Public
1.57 km
Thomas A Stewart Secondary School
Secondary: Public
1.85 km
St. Peter Catholic Secondary School
Secondary: Catholic
3.75 km
-
Northland Park
1255 Bathurst St (Cabot St), Peterborough ON K9J 8S2 0.26km -
Milroy Park
ON 1.16km -
Ennismore Recreation Complex
553 Ennis Rd, Ennismore ON K0L 1T0 1.31km
-
BMO Bank of Montreal
1154 Chemong Rd, Peterborough ON K9H 7J6 1.41km -
TD Bank Financial Group
1091 Chemong Rd, Peterborough ON K9H 7R8 1.75km -
TD Canada Trust ATM
1091 Chemong Rd, Peterborough ON K9H 7R8 1.79km


