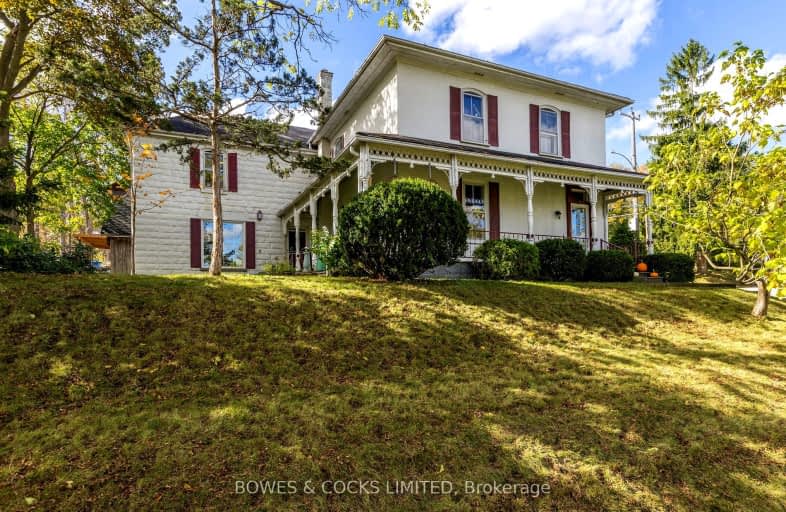Car-Dependent
- Most errands require a car.
Bikeable
- Some errands can be accomplished on bike.

Adam Scott Intermediate School
Elementary: PublicQueen Elizabeth Public School
Elementary: PublicR F Downey Public School
Elementary: PublicSt. Paul Catholic Elementary School
Elementary: CatholicEdmison Heights Public School
Elementary: PublicSt. Anne Catholic Elementary School
Elementary: CatholicÉSC Monseigneur-Jamot
Secondary: CatholicPeterborough Collegiate and Vocational School
Secondary: PublicKenner Collegiate and Vocational Institute
Secondary: PublicAdam Scott Collegiate and Vocational Institute
Secondary: PublicThomas A Stewart Secondary School
Secondary: PublicSt. Peter Catholic Secondary School
Secondary: Catholic-
The Black Horse Pub
452 George Street N, Peterborough, ON K9H 3R7 2.49km -
Real Thai Cuisine
415 George Street N, Peterborough, ON K9H 3R4 2.63km -
One Eighty
180 Hunter Street, Peterborough, ON K9H 2L2 2.67km
-
McDonald's
1002 Chemong Road, Peterborough, ON K9H 7E3 1.7km -
Corner Cafe Makin Bacon All Day
833 Chemong Road, Peterborough, ON K9H 5Z5 1.79km -
McDonald's
1043 Chemong Rd. N., Peterborough, ON K9H 7E6 1.8km
-
GoodLife Fitness
1154 Chemong Rd, Peterborough, ON K9H 7J6 1.93km -
Fit4less Peterborough
898 Monaghan Road, unit 3, Peterborough, ON K9J 1Y9 4.78km -
Young's Point Personal Training
2108 Nathaway Drive, Youngs Point, ON K0L 3G0 18.9km
-
Rexall Drug Store
1154 Chemong Road, Peterborough, ON K9H 7J6 1.78km -
IDA PHARMACY
829 Chemong Road, Brookdale Plaza, Peterborough, ON K9H 5Z5 1.79km -
Sullivan's Pharmacy
71 Hunter Street E, Peterborough, ON K9H 1G4 2.7km
-
Tacheena
1123 Water Street, Peterborough, ON K9H 3P7 0.53km -
Pyes' Buns & Deli
1123 Water Street, Peterborough, ON K9H 3P7 0.53km -
Northcrest Pizza Villa
180 Marina Boulevard, Peterborough, ON K9H 6M9 0.62km
-
Peterborough Square
360 George Street N, Peterborough, ON K9H 7E7 2.86km -
Lansdowne Place
645 Lansdowne Street W, Peterborough, ON K9J 7Y5 5.13km -
Mattress By Appointment
1123 Water Street, Unit 4, Peterborough, ON K9H 3P7 0.53km
-
Healthy Planet - Peterborough
871 Chemong Rd, Unit 1, Peterborough, ON K9H 5Z5 1.79km -
Minh's Chinese Groceries
430 George Street N, Peterborough, ON K9H 3R5 2.58km -
Liftlock Foodland
142 Hunter Street E, Peterborough, ON K9H 1G6 2.62km
-
The Beer Store
570 Lansdowne Street W, Peterborough, ON K9J 1Y9 4.9km -
Liquor Control Board of Ontario
879 Lansdowne Street W, Peterborough, ON K9J 1Z5 5.51km -
LCBO
Highway 7, Havelock, ON K0L 1Z0 38.91km
-
Husky
852 Chemong Road, Peterborough, ON K9H 5Z8 1.66km -
Del Mastro Motors
48 Lansdowne Street West, Peterborough, ON K9J 1Y1 4.38km -
Master Mechanic
552 Lansdowne Street W, Peterborough, ON K9J 8J7 4.81km
-
Galaxy Cinemas
320 Water Street, Peterborough, ON K9H 7N9 2.89km -
Lindsay Drive In
229 Pigeon Lake Road, Lindsay, ON K9V 4R6 30.16km -
Century Theatre
141 Kent Street W, Lindsay, ON K9V 2Y5 33.65km
-
Peterborough Public Library
345 Aylmer Street N, Peterborough, ON K9H 3V7 2.93km -
Marmora Public Library
37 Forsyth St, Marmora, ON K0K 2M0 53.16km -
Scugog Memorial Public Library
231 Water Street, Port Perry, ON L9L 1A8 55.69km
-
Peterborough Regional Health Centre
1 Hospital Drive, Peterborough, ON K9J 7C6 4.03km -
Ross Memorial Hospital
10 Angeline Street N, Lindsay, ON K9V 4M8 34.68km -
Northumberland Hills Hospital
1000 Depalma Drive, Cobourg, ON K9A 5W6 40.27km




