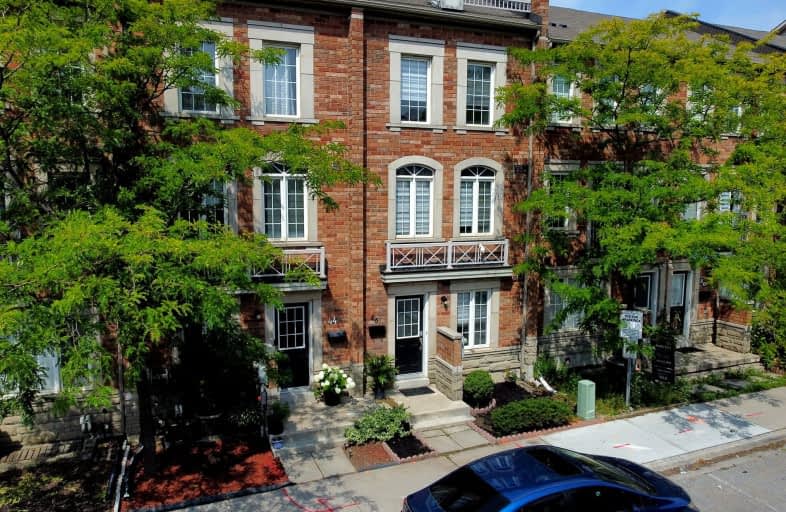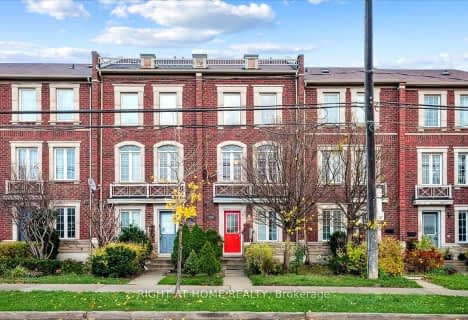Car-Dependent
- Almost all errands require a car.
Good Transit
- Some errands can be accomplished by public transportation.
Somewhat Bikeable
- Most errands require a car.

Chalkfarm Public School
Elementary: PublicPelmo Park Public School
Elementary: PublicStanley Public School
Elementary: PublicSt Simon Catholic School
Elementary: CatholicSt. Andre Catholic School
Elementary: CatholicSt Jane Frances Catholic School
Elementary: CatholicEmery EdVance Secondary School
Secondary: PublicMsgr Fraser College (Norfinch Campus)
Secondary: CatholicEmery Collegiate Institute
Secondary: PublicWeston Collegiate Institute
Secondary: PublicWestview Centennial Secondary School
Secondary: PublicSt. Basil-the-Great College School
Secondary: Catholic-
Sentinel park
Toronto ON 3.01km -
Wincott Park
Wincott Dr, Toronto ON 4.74km -
Smythe Park
61 Black Creek Blvd, Toronto ON M6N 4K7 5.97km
-
CIBC
1098 Wilson Ave (at Keele St.), Toronto ON M3M 1G7 3.22km -
BMO Bank of Montreal
1 York Gate Blvd (Jane/Finch), Toronto ON M3N 3A1 3.58km -
TD Bank Financial Group
3140 Dufferin St (at Apex Rd.), Toronto ON M6A 2T1 5.46km
- 4 bath
- 4 bed
- 1500 sqft
163 Torbarrie Road, Toronto, Ontario • M3L 1G8 • Downsview-Roding-CFB



