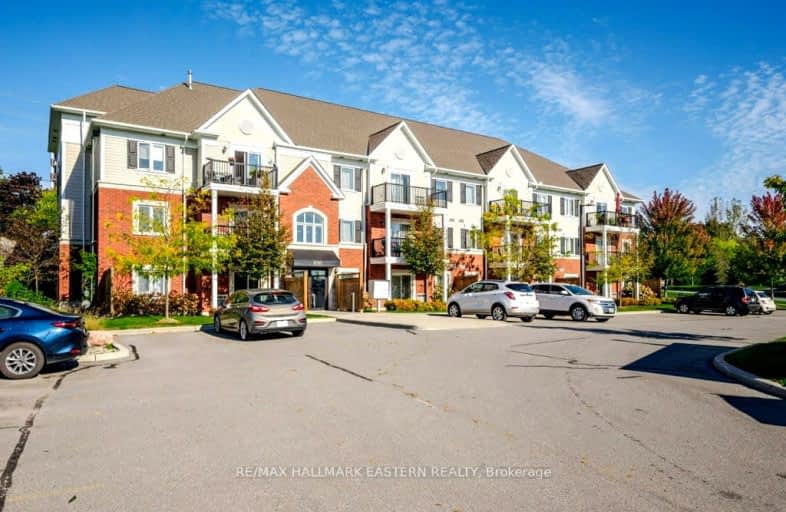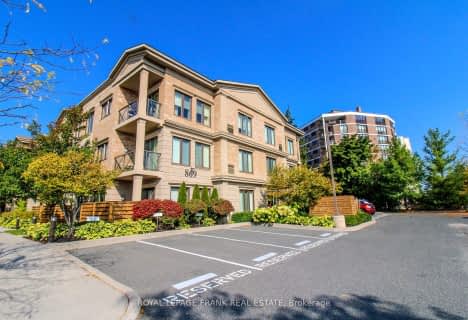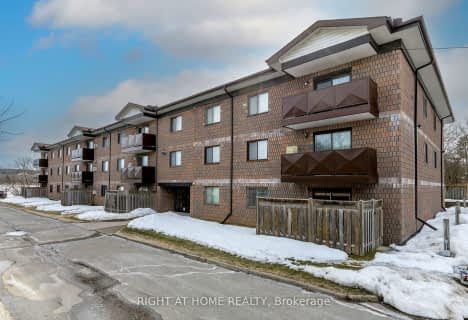Car-Dependent
- Most errands require a car.
Very Bikeable
- Most errands can be accomplished on bike.

St. Alphonsus Catholic Elementary School
Elementary: CatholicKawartha Heights Public School
Elementary: PublicKeith Wightman Public School
Elementary: PublicSt. Teresa Catholic Elementary School
Elementary: CatholicWestmount Public School
Elementary: PublicPrince of Wales Public School
Elementary: PublicÉSC Monseigneur-Jamot
Secondary: CatholicPeterborough Collegiate and Vocational School
Secondary: PublicKenner Collegiate and Vocational Institute
Secondary: PublicHoly Cross Catholic Secondary School
Secondary: CatholicCrestwood Secondary School
Secondary: PublicSt. Peter Catholic Secondary School
Secondary: Catholic-
M&M Food Market
1080 Lansdowne Street West, Peterborough 0.44km -
Sobeys Peterborough
1200 Lansdowne Street West, Peterborough 0.45km -
$3 barber
999 Lansdowne Street, Peterborough 0.62km
-
Colio Estate Wines
1200 Lansdowne Street, Peterborough 0.42km -
LCBO
879 Lansdowne Street West, Peterborough 0.83km -
Haven Brewing Company
687 Rye Street Unit 6, Peterborough 0.91km
-
Montana's
870 The Parkway, Peterborough 0.31km -
Bento Sushi
1200 Lansdowne Street West, Peterborough 0.43km -
Pizza Pizza
1080 Lansdowne Street West, Peterborough 0.44km
-
McDonald's
978 Lansdowne Street, Peterborough 0.54km -
Starbucks
841 Rye Street, Peterborough 0.57km -
Tim Hortons
1200 Lansdowne Street West, Peterborough 0.65km
-
Scotiabank
780 Clonsilla Avenue, Peterborough 0.37km -
TD Canada Trust Branch and ATM
1096 Lansdowne Street West, Peterborough 0.45km -
RBC Royal Bank
861 Lansdowne Street West, Peterborough 0.85km
-
Canadian Tire Gas+
1050 Lansdowne Street West, Peterborough 0.5km -
Express Mart
1052 Clonsilla Avenue, Peterborough 0.59km -
MacEwen Peterborough
971 Lansdowne Street West, Peterborough 0.64km
-
Murphy Therapeutic Group
933 Webber Avenue, Peterborough 0.26km -
Edge Strength & Conditioning
1135 Lansdowne Street, Peterborough 0.66km -
Girly Girl Fitness
1135 Lansdowne Street, Peterborough 0.68km
-
McMann Park
Peterborough 0.28km -
Golfview Heights Park
Peterborough 0.31km -
Whitefield Community Garden
1087 Whitefield Drive, Peterborough 0.47km
-
Ancestral Research Centre
730 The Kingsway Unit 3, Peterborough 1km -
DelaFosse Branch Library
729 Park Street South, Peterborough 2.24km -
Peterborough Public Library
345 Aylmer Street North, Peterborough 2.83km
-
TrueNorth Medical Centre
815 High Street unit 9, Peterborough 1.19km -
Hospital
Peterborough Regional Health Centre, 1 Hospital Drive, Peterborough 1.55km -
Peterborough Regional Health Centre
1 Hospital Drive, Peterborough 1.55km
-
Walmart Pharmacy
950 Lansdowne Street West, Peterborough 0.44km -
Pharmasave Kashyap's
1040 Lansdowne Street West, Peterborough 0.46km -
Pharmasave Health Centre
Canada 0.47km
-
Parkway Centre
900 Lansdowne Street, Peterborough 0.36km -
Peterborough Crossing
821 &, 841 Rye Street, Peterborough 0.59km -
Parkway Place
1135 Lansdowne Street West Unit 100, Peterborough 0.67km
-
Galaxy Cinemas Peterborough
320 Water Street, Peterborough 3.12km
-
Delta Bingo & Gaming
1019 Clonsilla Avenue, Peterborough 0.53km -
Red Lobster
870 Lansdowne Street West, Peterborough 0.75km -
Haven Brewing Company
687 Rye Street Unit 6, Peterborough 0.91km
More about this building
View 930 Wentworth Street, Peterborough- 2 bath
- 2 bed
- 900 sqft
110-869 Clonsilla Avenue, Peterborough, Ontario • K9J 0B7 • Monaghan
- 2 bath
- 2 bed
- 1000 sqft
116A-1099 Clonsilla Avenue, Peterborough, Ontario • K9J 8L8 • Monaghan
- 2 bath
- 2 bed
- 700 sqft
106-910 Wentworth Street, Peterborough, Ontario • K9J 8R8 • Downtown
- 2 bath
- 2 bed
- 1000 sqft
210-475 Parkhill Road West, Peterborough, Ontario • K9H 7M5 • Downtown
- 1 bath
- 2 bed
- 900 sqft
201-2394 Mountland Drive, Peterborough, Ontario • K9K 2C9 • Monaghan
- 2 bath
- 2 bed
- 1000 sqft
208-795 Sherbrooke Street, Peterborough West, Ontario • K9J 2R2 • 2 Central








