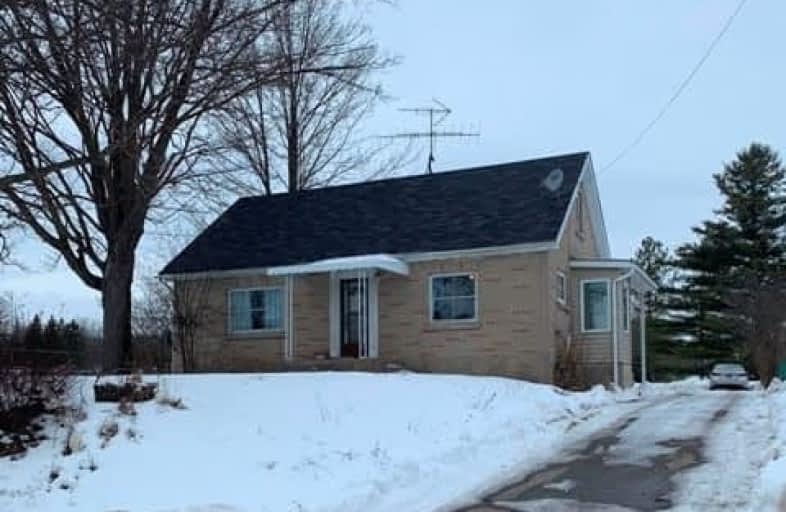Sold on Feb 13, 2020
Note: Property is not currently for sale or for rent.

-
Type: Detached
-
Style: 1 1/2 Storey
-
Size: 1500 sqft
-
Lot Size: 64.5 x 175 Feet
-
Age: 51-99 years
-
Taxes: $2,384 per year
-
Days on Site: 12 Days
-
Added: Feb 01, 2020 (1 week on market)
-
Updated:
-
Last Checked: 3 months ago
-
MLS®#: X4681346
-
Listed By: Royal lepage frank real estate, brokerage
3 + 1 Bedrooms 1-1/2 Storey Home. 1 Bedroom On Main Level, 2 Up And 1 In Basement. Eat-In Kitchen, Separate Dining Room, Hardwood In Living Room. Renovated Bathroom And Kitchen Updates. Freshly Painted. Partly Finished Basement With Bedroom, Rec Room, Good Storage Or Workshop Area And Walkup To Yard. Sunroom Overlooking Partly Fenced Rear Yard. Detached 1-1/2 Car Garage Plus Carport. Close To Town.
Extras
Incl: All Window Coverings, Elfs & Ceiling Fans,Fridge,Stove,Dishwasher,Freezer,Washer,Dryer,Water Softener,Uv System,Gdo,Garden Shed - Gas Furnace,Central Air,Hwt & Water De-Ironizer Systems Rented. 100 Amp Panel. Copper Wiring & Plumbing
Property Details
Facts for 944 Highway 7, Peterborough
Status
Days on Market: 12
Last Status: Sold
Sold Date: Feb 13, 2020
Closed Date: Mar 31, 2020
Expiry Date: Aug 01, 2020
Sold Price: $296,000
Unavailable Date: Feb 13, 2020
Input Date: Feb 01, 2020
Property
Status: Sale
Property Type: Detached
Style: 1 1/2 Storey
Size (sq ft): 1500
Age: 51-99
Area: Peterborough
Community: Otonabee
Availability Date: 60 Days - Tba
Inside
Bedrooms: 3
Bedrooms Plus: 1
Bathrooms: 1
Kitchens: 1
Rooms: 6
Den/Family Room: No
Air Conditioning: Central Air
Fireplace: No
Laundry Level: Lower
Washrooms: 1
Utilities
Electricity: Yes
Gas: Yes
Telephone: Yes
Building
Basement: Part Fin
Basement 2: Sep Entrance
Heat Type: Forced Air
Heat Source: Gas
Exterior: Alum Siding
Exterior: Brick
UFFI: No
Water Supply Type: Drilled Well
Water Supply: Well
Special Designation: Unknown
Parking
Driveway: Private
Garage Spaces: 1
Garage Type: Detached
Covered Parking Spaces: 10
Total Parking Spaces: 12
Fees
Tax Year: 2019
Tax Legal Description: Pt Lt 27 Con 10 Otonabee As In R549357 Except **
Taxes: $2,384
Highlights
Feature: Fenced Yard
Feature: Grnbelt/Conserv
Land
Cross Street: Highway 7, E Of Burn
Municipality District: Peterborough
Fronting On: North
Pool: None
Sewer: Septic
Lot Depth: 175 Feet
Lot Frontage: 64.5 Feet
Acres: < .50
Zoning: Res - R1
Rooms
Room details for 944 Highway 7, Peterborough
| Type | Dimensions | Description |
|---|---|---|
| Kitchen Main | 3.64 x 3.99 | Laminate, Ceiling Fan |
| Living Main | 3.66 x 5.18 | Hardwood Floor, Picture Window, Window |
| Dining Main | 2.95 x 3.00 | Laminate, Walk-Out, Ceiling Fan |
| Br Main | 3.00 x 3.89 | Laminate, Closet |
| Bathroom Main | 1.80 x 1.98 | Linoleum, Window, Window |
| 2nd Br 2nd | 3.45 x 4.37 | Plank Floor, Closet, Window |
| 3rd Br 2nd | 3.56 x 3.56 | Plank Floor, Closet |
| 4th Br Bsmt | 3.28 x 5.00 | Laminate, Window, Walk-Up |
| Rec Bsmt | 3.30 x 4.93 | Laminate, Window, B/I Shelves |
| Laundry Bsmt | 2.26 x 3.38 | Window |
| XXXXXXXX | XXX XX, XXXX |
XXXX XXX XXXX |
$XXX,XXX |
| XXX XX, XXXX |
XXXXXX XXX XXXX |
$XXX,XXX |
| XXXXXXXX XXXX | XXX XX, XXXX | $296,000 XXX XXXX |
| XXXXXXXX XXXXXX | XXX XX, XXXX | $299,900 XXX XXXX |

Immaculate Conception Catholic Elementary School
Elementary: CatholicArmour Heights Public School
Elementary: PublicKing George Public School
Elementary: PublicOtonabee Valley Public School
Elementary: PublicSt. Patrick Catholic Elementary School
Elementary: CatholicMonsignor O'Donoghue Catholic Elementary School
Elementary: CatholicPeterborough Collegiate and Vocational School
Secondary: PublicKenner Collegiate and Vocational Institute
Secondary: PublicHoly Cross Catholic Secondary School
Secondary: CatholicAdam Scott Collegiate and Vocational Institute
Secondary: PublicThomas A Stewart Secondary School
Secondary: PublicSt. Peter Catholic Secondary School
Secondary: Catholic

