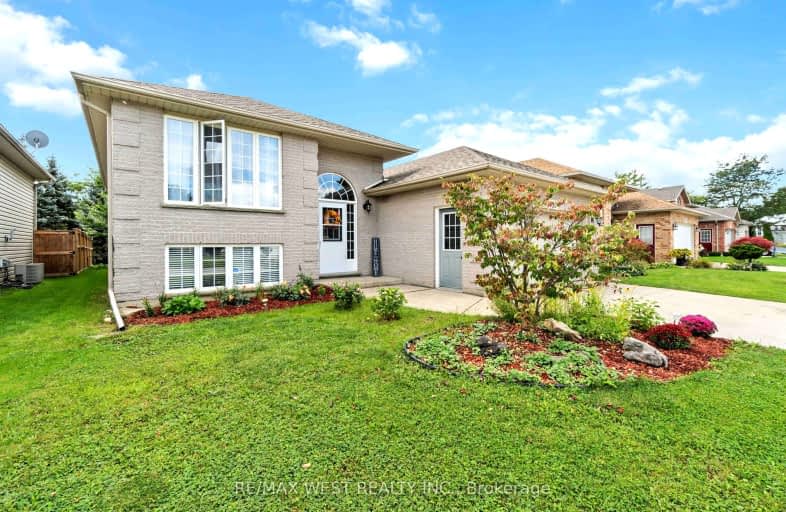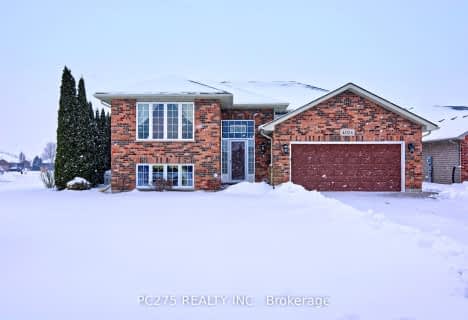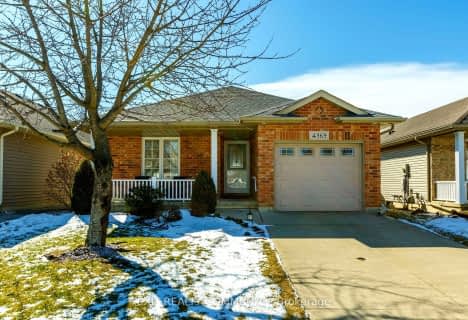Car-Dependent
- Most errands require a car.
29
/100
Somewhat Bikeable
- Most errands require a car.
39
/100

Holy Rosary Catholic School
Elementary: Catholic
8.18 km
Wyoming Public School
Elementary: Public
7.67 km
St Philip Catholic School
Elementary: Catholic
1.04 km
Lambton Central Centennial School
Elementary: Public
4.19 km
École Hillcrest Public School
Elementary: Public
2.21 km
Queen Elizabeth II P Public School
Elementary: Public
0.59 km
École secondaire Franco-Jeunesse
Secondary: Public
19.63 km
École secondaire catholique École secondaire Saint-François-Xavier
Secondary: Catholic
19.71 km
Alexander Mackenzie Secondary School
Secondary: Public
20.63 km
Lambton Central Collegiate and Vocational Institute
Secondary: Public
1.22 km
Northern Collegiate Institute and Vocational School
Secondary: Public
21.42 km
St Patrick's Catholic Secondary School
Secondary: Catholic
19.67 km
-
Sofsurfaces Inc
4393 Discovery Line, Petrolia ON N0N 1R0 0.95km -
Active Playground Equipment
4393 Discovery Line, Petrolia ON N0N 1R0 1.39km -
Petrolia Discovery - Bridgeview Park
Petrolia ON 1.6km
-
CIBC
4130 Petrolia Petrolia, Petrolia ON N0N 1R0 0.92km -
Scotiabank
4184 Petrolia Line, Petrolia ON N0N 1R0 1.15km -
RBC Royal Bank
4186 Petrolia Line (btwn Albany & Wingfield), Petrolia ON N0N 1R0 1.17km




