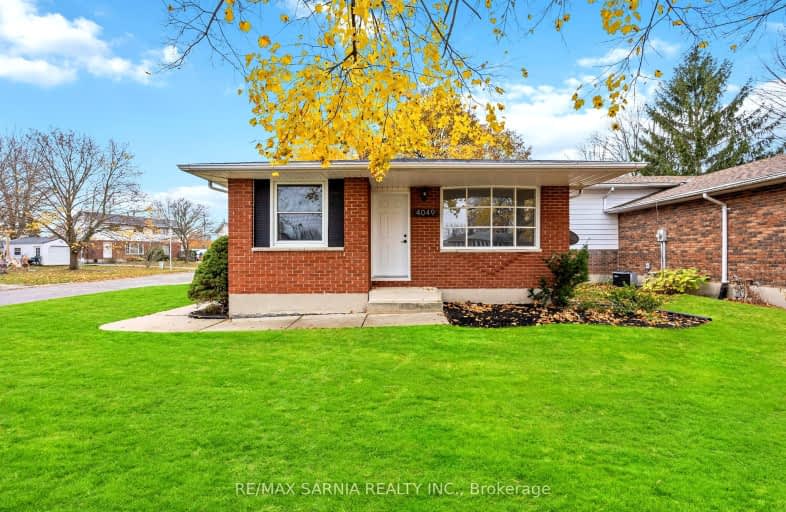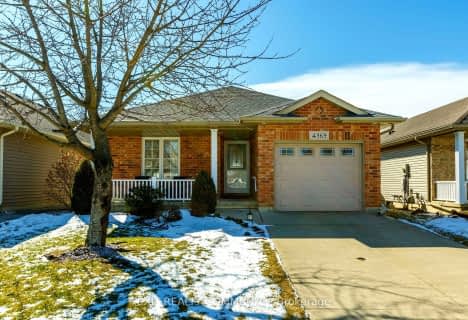
3D Walkthrough
Car-Dependent
- Almost all errands require a car.
16
/100
Somewhat Bikeable
- Most errands require a car.
38
/100

Holy Rosary Catholic School
Elementary: Catholic
9.59 km
Wyoming Public School
Elementary: Public
9.07 km
St Philip Catholic School
Elementary: Catholic
0.99 km
Lambton Central Centennial School
Elementary: Public
3.01 km
École Hillcrest Public School
Elementary: Public
1.89 km
Queen Elizabeth II P Public School
Elementary: Public
1.34 km
École secondaire Franco-Jeunesse
Secondary: Public
20.77 km
École secondaire catholique École secondaire Saint-François-Xavier
Secondary: Catholic
20.84 km
Alexander Mackenzie Secondary School
Secondary: Public
21.77 km
Lambton Central Collegiate and Vocational Institute
Secondary: Public
0.79 km
Northern Collegiate Institute and Vocational School
Secondary: Public
22.53 km
St Patrick's Catholic Secondary School
Secondary: Catholic
20.81 km
-
Sofsurfaces Inc
4393 Discovery Line, Petrolia ON N0N 1R0 1.24km -
Petrolia Discovery - Bridgeview Park
Petrolia ON 2.37km -
McKay Park
Toronto St (btwn Ontario & Eric), Wyoming ON 9.38km
-
CIBC
4130 Petrolia Petrolia, Petrolia ON N0N 1R0 1.12km -
RBC Royal Bank
4186 Petrolia Line (btwn Albany & Wingfield), Petrolia ON N0N 1R0 1.27km -
TD Canada Trust ATM
4201 Petrolia Line, Petrolia ON N0N 1R0 1.3km


