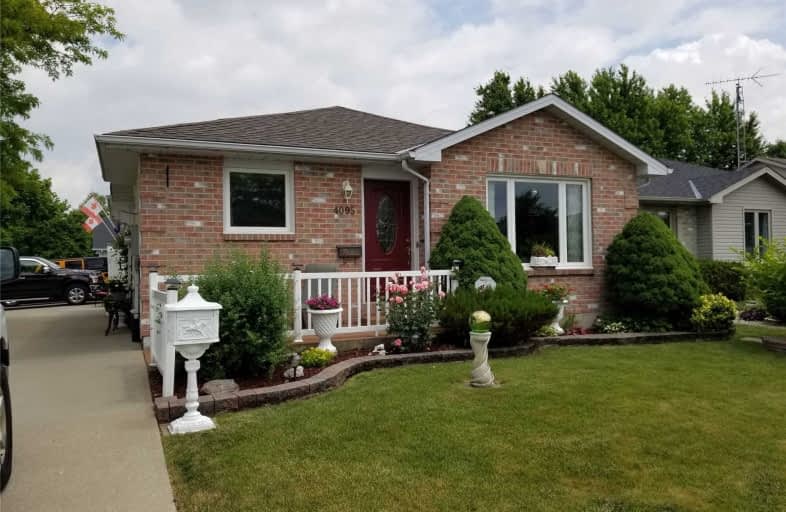Sold on Jul 09, 2020
Note: Property is not currently for sale or for rent.

-
Type: Detached
-
Style: Bungalow
-
Lot Size: 59.22 x 100.58 Feet
-
Age: No Data
-
Taxes: $2,708 per year
-
Days on Site: 12 Days
-
Added: Jun 27, 2020 (1 week on market)
-
Updated:
-
Last Checked: 3 months ago
-
MLS®#: X4809768
-
Listed By: Southcoast realty limited, brokerage
3 Bedrooms, 2 Bathrooms, Bungalow In A Nice Neighborhood In Petrolia. Newer Flooring Throughout. Newer Appliances. Many Other Upgrades. Move In Ready. Garage Is A Man Cave. Lovely Home. Imagine Your Family Living Here . Perfect For Starting Out Or Downsizing. Priced To Sell.
Extras
Fridge, Stove, Microwave, Washer, Dryer
Property Details
Facts for 4095 Pine Crescent, Petrolia
Status
Days on Market: 12
Last Status: Sold
Sold Date: Jul 09, 2020
Closed Date: Aug 13, 2020
Expiry Date: Dec 26, 2020
Sold Price: $365,000
Unavailable Date: Jul 09, 2020
Input Date: Jun 27, 2020
Property
Status: Sale
Property Type: Detached
Style: Bungalow
Area: Petrolia
Availability Date: Tbd
Inside
Bedrooms: 3
Bathrooms: 2
Kitchens: 1
Rooms: 7
Den/Family Room: Yes
Air Conditioning: Central Air
Fireplace: No
Washrooms: 2
Building
Basement: Part Fin
Heat Type: Forced Air
Heat Source: Gas
Exterior: Brick
Exterior: Vinyl Siding
Water Supply: Municipal
Special Designation: Unknown
Parking
Driveway: Circular
Garage Spaces: 2
Garage Type: Detached
Covered Parking Spaces: 6
Total Parking Spaces: 8
Fees
Tax Year: 2019
Tax Legal Description: Lt 33 Pl 738 Town Of Petrolia
Taxes: $2,708
Land
Cross Street: Old Heritage And Pet
Municipality District: Petrolia
Fronting On: East
Parcel Number: 433310086
Pool: None
Sewer: Sewers
Lot Depth: 100.58 Feet
Lot Frontage: 59.22 Feet
Rooms
Room details for 4095 Pine Crescent, Petrolia
| Type | Dimensions | Description |
|---|---|---|
| Kitchen Main | 2.90 x 4.50 | |
| Living Main | 4.60 x 3.90 | Combined W/Dining |
| Dining Main | 4.60 x 3.90 | Combined W/Living |
| Master Main | 3.30 x 3.90 | |
| 2nd Br Main | 3.50 x 3.50 | |
| 3rd Br Main | 2.50 x 3.00 | |
| Rec Bsmt | 3.90 x 11.00 | |
| Laundry Bsmt | 3.80 x 4.30 |
| XXXXXXXX | XXX XX, XXXX |
XXXX XXX XXXX |
$XXX,XXX |
| XXX XX, XXXX |
XXXXXX XXX XXXX |
$XXX,XXX |
| XXXXXXXX XXXX | XXX XX, XXXX | $365,000 XXX XXXX |
| XXXXXXXX XXXXXX | XXX XX, XXXX | $375,000 XXX XXXX |

Holy Rosary Catholic School
Elementary: CatholicWyoming Public School
Elementary: PublicSt Philip Catholic School
Elementary: CatholicLambton Central Centennial School
Elementary: PublicÉcole Hillcrest Public School
Elementary: PublicQueen Elizabeth II P Public School
Elementary: PublicÉcole secondaire Franco-Jeunesse
Secondary: PublicÉcole secondaire catholique École secondaire Saint-François-Xavier
Secondary: CatholicAlexander Mackenzie Secondary School
Secondary: PublicLambton Central Collegiate and Vocational Institute
Secondary: PublicNorthern Collegiate Institute and Vocational School
Secondary: PublicSt Patrick's Catholic Secondary School
Secondary: Catholic

