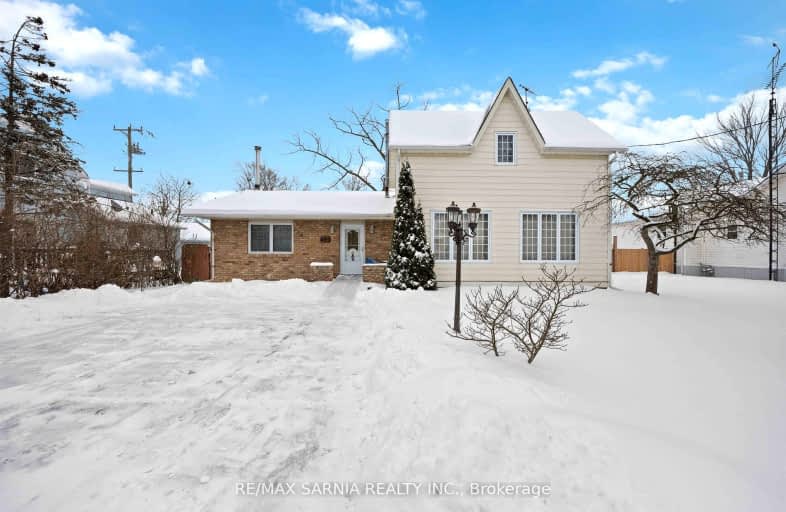
3D Walkthrough
Very Walkable
- Most errands can be accomplished on foot.
75
/100
Bikeable
- Some errands can be accomplished on bike.
57
/100

Holy Rosary Catholic School
Elementary: Catholic
8.24 km
Wyoming Public School
Elementary: Public
7.73 km
St Philip Catholic School
Elementary: Catholic
0.40 km
Lambton Central Centennial School
Elementary: Public
3.35 km
École Hillcrest Public School
Elementary: Public
1.25 km
Queen Elizabeth II P Public School
Elementary: Public
0.37 km
École secondaire Franco-Jeunesse
Secondary: Public
20.56 km
École secondaire catholique École secondaire Saint-François-Xavier
Secondary: Catholic
20.64 km
Alexander Mackenzie Secondary School
Secondary: Public
21.56 km
Lambton Central Collegiate and Vocational Institute
Secondary: Public
0.64 km
Northern Collegiate Institute and Vocational School
Secondary: Public
22.36 km
St Patrick's Catholic Secondary School
Secondary: Catholic
20.60 km
-
Sofsurfaces Inc
4393 Discovery Line, Petrolia ON N0N 1R0 0.15km -
Petrolia Discovery - Bridgeview Park
Petrolia ON 1km -
McKay Park
Toronto St (btwn Ontario & Eric), Wyoming ON 8.01km
-
RBC Royal Bank
4186 Petrolia Line (btwn Albany & Wingfield), Petrolia ON N0N 1R0 0.25km -
CIBC
4130 Petrolia Petrolia, Petrolia ON N0N 1R0 0.27km -
TD Canada Trust Branch and ATM
4201 Petrolia Line, Petrolia ON N0N 1R0 0.33km

