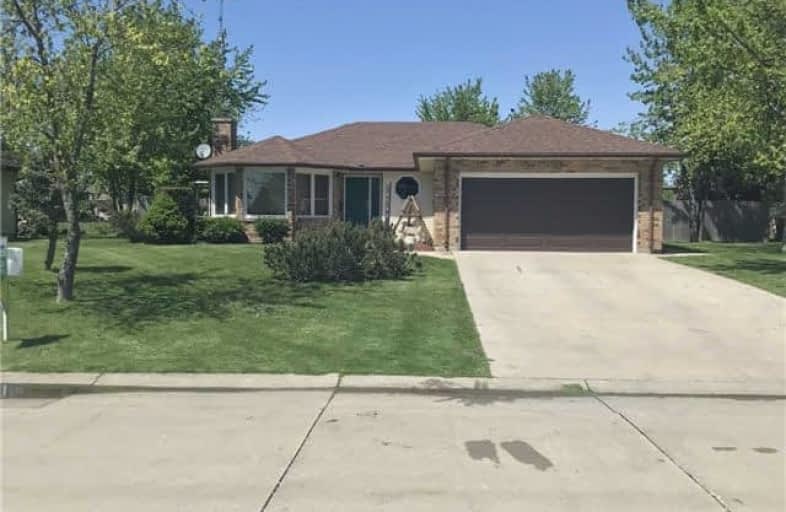Sold on Jun 12, 2018
Note: Property is not currently for sale or for rent.

-
Type: Detached
-
Style: Bungalow
-
Size: 1500 sqft
-
Lot Size: 82.02 x 196.85 Feet
-
Age: 16-30 years
-
Taxes: $3,650 per year
-
Days on Site: 71 Days
-
Added: Sep 07, 2019 (2 months on market)
-
Updated:
-
Last Checked: 3 months ago
-
MLS®#: X4083111
-
Listed By: Comfree commonsense network, brokerage
This Brick Bungalow Is Situated On A Large Lot With An In-Ground Pool In An Upscale Golf Course Subdiv. Home Has 3 Bedrooms Up, The Master Having A Walk-In Closet And Full Ensuite. Kitchen, Dining Nook & Dining Room All Have Views Of The Spacious Private Back Yard With A 16 X 38 Lazy L Sport Pool. The Pool Has A New Liner (2016), New Pump (2016), And A Removable Safety Fence (2015). All Windows In The House Have Been Upgraded To Vinyl.
Property Details
Facts for 4344 Garden Crescent, Petrolia
Status
Days on Market: 71
Last Status: Sold
Sold Date: Jun 12, 2018
Closed Date: Aug 31, 2018
Expiry Date: Aug 01, 2018
Sold Price: $345,000
Unavailable Date: Jun 12, 2018
Input Date: Apr 02, 2018
Property
Status: Sale
Property Type: Detached
Style: Bungalow
Size (sq ft): 1500
Age: 16-30
Area: Petrolia
Availability Date: Flex
Inside
Bedrooms: 3
Bathrooms: 3
Kitchens: 1
Rooms: 8
Den/Family Room: No
Air Conditioning: Central Air
Fireplace: Yes
Laundry Level: Main
Central Vacuum: Y
Washrooms: 3
Building
Basement: Finished
Heat Type: Forced Air
Heat Source: Gas
Exterior: Brick
Water Supply: Municipal
Special Designation: Unknown
Parking
Driveway: Private
Garage Spaces: 2
Garage Type: Attached
Covered Parking Spaces: 4
Total Parking Spaces: 6
Fees
Tax Year: 2017
Tax Legal Description: Lt 4 Pl 717; Petrolia
Taxes: $3,650
Land
Cross Street: First Ave And Garden
Municipality District: Petrolia
Fronting On: North
Pool: Inground
Sewer: Sewers
Lot Depth: 196.85 Feet
Lot Frontage: 82.02 Feet
Acres: < .50
Rooms
Room details for 4344 Garden Crescent, Petrolia
| Type | Dimensions | Description |
|---|---|---|
| Master Main | 3.35 x 4.42 | |
| 2nd Br Main | 3.89 x 3.20 | |
| 3rd Br Main | 3.05 x 3.05 | |
| Dining Main | 3.05 x 5.49 | |
| Kitchen Main | 2.95 x 3.66 | |
| Other Main | 1.70 x 2.44 | |
| Kitchen Main | 2.95 x 2.59 | |
| Laundry Main | 2.18 x 1.83 | |
| Living Main | 4.01 x 5.56 | |
| Office Bsmt | 3.35 x 3.84 | |
| Rec Bsmt | 8.13 x 3.96 | |
| Rec Bsmt | 4.27 x 4.47 |
| XXXXXXXX | XXX XX, XXXX |
XXXX XXX XXXX |
$XXX,XXX |
| XXX XX, XXXX |
XXXXXX XXX XXXX |
$XXX,XXX | |
| XXXXXXXX | XXX XX, XXXX |
XXXXXXX XXX XXXX |
|
| XXX XX, XXXX |
XXXXXX XXX XXXX |
$XXX,XXX |
| XXXXXXXX XXXX | XXX XX, XXXX | $345,000 XXX XXXX |
| XXXXXXXX XXXXXX | XXX XX, XXXX | $359,900 XXX XXXX |
| XXXXXXXX XXXXXXX | XXX XX, XXXX | XXX XXXX |
| XXXXXXXX XXXXXX | XXX XX, XXXX | $379,900 XXX XXXX |

Holy Rosary Catholic School
Elementary: CatholicWyoming Public School
Elementary: PublicSt Philip Catholic School
Elementary: CatholicLambton Central Centennial School
Elementary: PublicÉcole Hillcrest Public School
Elementary: PublicQueen Elizabeth II P Public School
Elementary: PublicÉcole secondaire Franco-Jeunesse
Secondary: PublicÉcole secondaire catholique École secondaire Saint-François-Xavier
Secondary: CatholicAlexander Mackenzie Secondary School
Secondary: PublicNorth Lambton Secondary School
Secondary: PublicLambton Central Collegiate and Vocational Institute
Secondary: PublicSt Patrick's Catholic Secondary School
Secondary: Catholic

