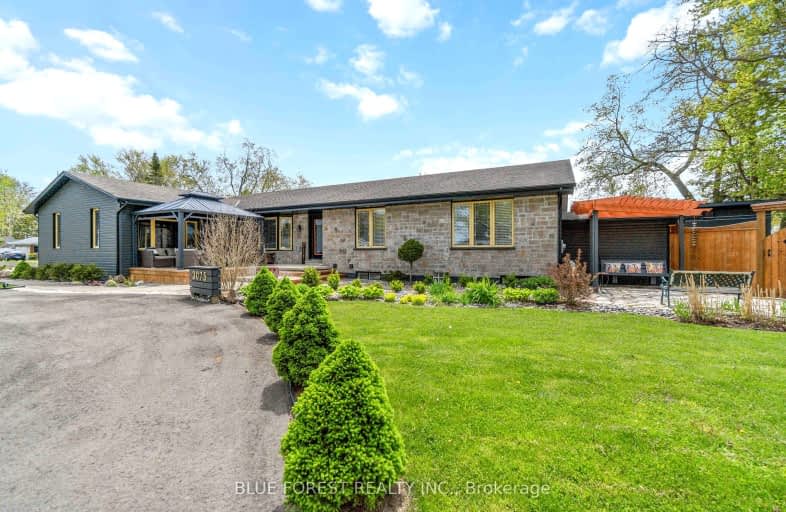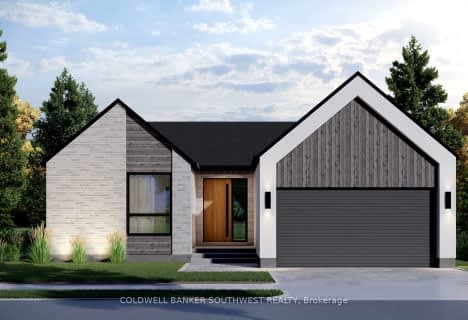Car-Dependent
- Almost all errands require a car.
1
/100
Somewhat Bikeable
- Most errands require a car.
28
/100

Aberarder Central School
Elementary: Public
10.54 km
Errol Village Public School
Elementary: Public
3.10 km
St Michael Catholic School
Elementary: Catholic
3.29 km
Confederation Central School
Elementary: Public
9.64 km
St Anne Catholic School
Elementary: Catholic
11.32 km
Bright's Grove Public School
Elementary: Public
3.27 km
École secondaire Franco-Jeunesse
Secondary: Public
11.41 km
École secondaire catholique École secondaire Saint-François-Xavier
Secondary: Catholic
11.66 km
Alexander Mackenzie Secondary School
Secondary: Public
11.98 km
Lambton Central Collegiate and Vocational Institute
Secondary: Public
18.82 km
Northern Collegiate Institute and Vocational School
Secondary: Public
12.96 km
St Patrick's Catholic Secondary School
Secondary: Catholic
11.43 km
-
Mike Weir Park
2354 Lakeshore Rd (at Bridgen Rd.), Sarnia ON 4.54km -
C.J. McEwen Conservation Area
4318 Lakeshore Rd, Plympton-Wyoming ON 6.68km -
Newton Park
Cathcart Blvd (at McCrie St.), Sarnia ON 9.8km
-
Scotiabank
6531 Waterworks Side Rd (at Lakeshore Rd.), Bright's Grove ON N0N 1C0 2.6km -
RBC Royal Bank
1741 London Line, Sarnia ON N7T 7H2 10.38km -
Farm Credit Canada
4475 London Line, Wyoming ON N0N 1T0 10.79km





