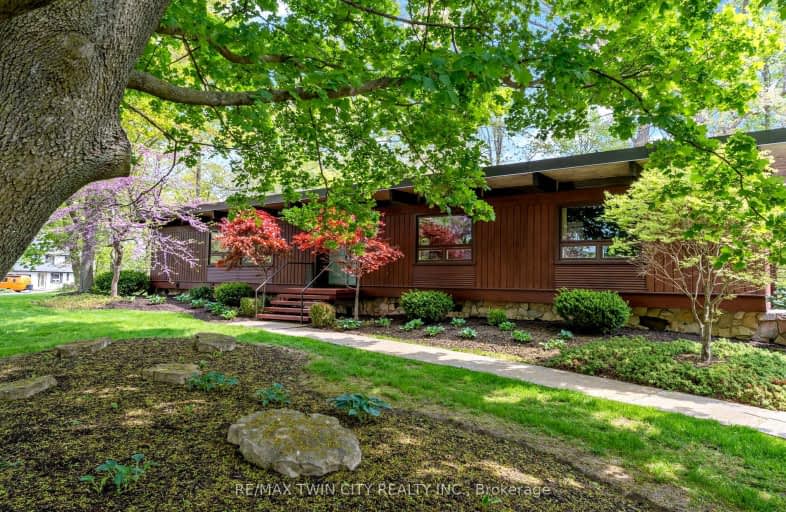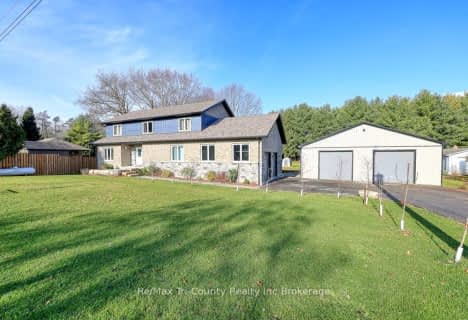Car-Dependent
- Most errands require a car.
46
/100
Somewhat Bikeable
- Most errands require a car.
40
/100

Greenbrier Public School
Elementary: Public
1.07 km
Centennial-Grand Woodlands School
Elementary: Public
1.90 km
St. Leo School
Elementary: Catholic
1.44 km
Russell Reid Public School
Elementary: Public
1.31 km
Our Lady of Providence Catholic Elementary School
Elementary: Catholic
0.87 km
Confederation Elementary School
Elementary: Public
1.78 km
St. Mary Catholic Learning Centre
Secondary: Catholic
5.71 km
Grand Erie Learning Alternatives
Secondary: Public
4.71 km
Tollgate Technological Skills Centre Secondary School
Secondary: Public
1.89 km
St John's College
Secondary: Catholic
2.56 km
North Park Collegiate and Vocational School
Secondary: Public
2.54 km
Brantford Collegiate Institute and Vocational School
Secondary: Public
4.60 km
-
Bridle Path Park
ON 4.55km -
Waterworks Park
Brantford ON 4.95km -
Brant Crossing Skateboard Park
Brantford ON 5.4km
-
Meridian Credit Union ATM
300 King George Rd, Brantford ON N3R 5L8 0.49km -
TD Canada Trust ATM
265 King George Rd, Brantford ON N3R 6Y1 0.98km -
Your Neighbourhood Credit Union
403 Fairview Dr, Brantford ON N3R 6T2 3.09km














