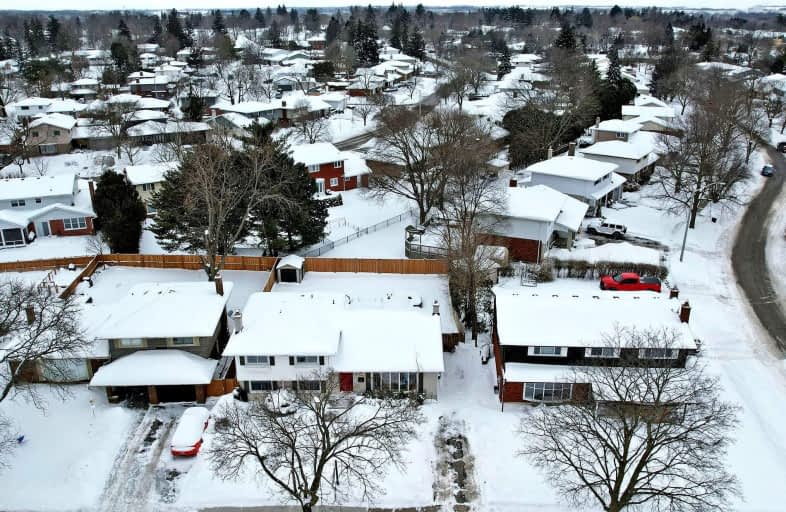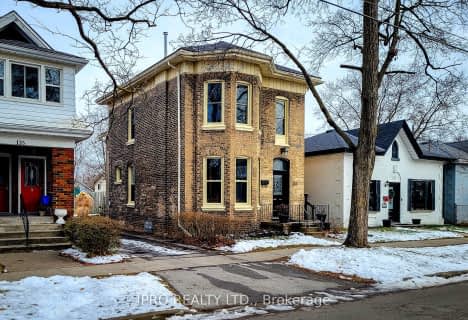Car-Dependent
- Most errands require a car.
Somewhat Bikeable
- Most errands require a car.

Lansdowne-Costain Public School
Elementary: PublicSt. Pius X Catholic Elementary School
Elementary: CatholicJames Hillier Public School
Elementary: PublicRussell Reid Public School
Elementary: PublicOur Lady of Providence Catholic Elementary School
Elementary: CatholicConfederation Elementary School
Elementary: PublicGrand Erie Learning Alternatives
Secondary: PublicTollgate Technological Skills Centre Secondary School
Secondary: PublicSt John's College
Secondary: CatholicNorth Park Collegiate and Vocational School
Secondary: PublicBrantford Collegiate Institute and Vocational School
Secondary: PublicAssumption College School School
Secondary: Catholic-
Turtle Pond Park
14 Lawren S Harris Cres (DeerPark Road), Brantford ON N3R 7Z6 1.63km -
Burnley Park
Ontario 2.28km -
Tranquility Park
Powerline, Brantford ON 2.37km
-
TD Canada Trust ATM
265 King George Rd, Brantford ON N3R 6Y1 1.38km -
BMO Bank of Montreal
371 St Paul Ave, Brantford ON N3R 4N5 1.5km -
Scotiabank
321 St Paul Ave, Brantford ON N3R 4M9 1.51km





















