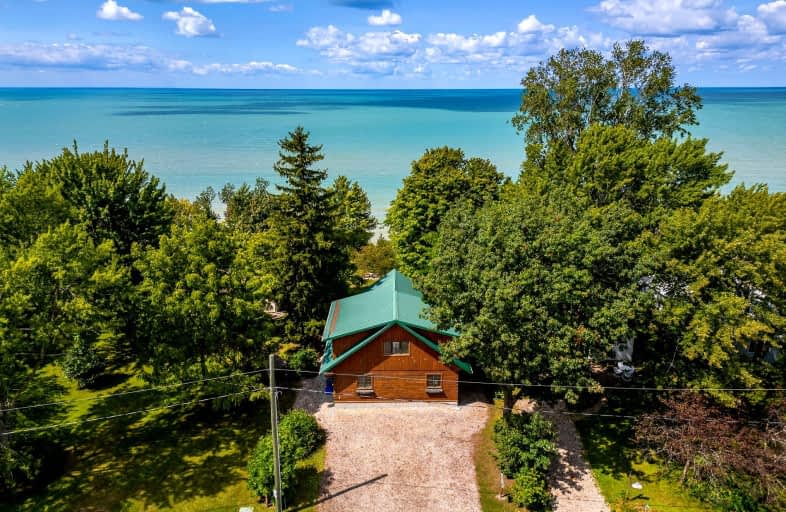Car-Dependent
- Almost all errands require a car.
Somewhat Bikeable
- Almost all errands require a car.

Holy Rosary Catholic School
Elementary: CatholicSouth Plympton Central School
Elementary: PublicAberarder Central School
Elementary: PublicErrol Village Public School
Elementary: PublicSt John Fisher Catholic School
Elementary: CatholicKinnwood Central Public School
Elementary: PublicÉcole secondaire Franco-Jeunesse
Secondary: PublicÉcole secondaire catholique École secondaire Saint-François-Xavier
Secondary: CatholicAlexander Mackenzie Secondary School
Secondary: PublicNorth Lambton Secondary School
Secondary: PublicLambton Central Collegiate and Vocational Institute
Secondary: PublicSt Patrick's Catholic Secondary School
Secondary: Catholic-
Highland Glen Conservation Area
Forest ON 0.66km -
C.J. McEwen Conservation Area
4318 Lakeshore Rd, Plympton-Wyoming ON 5.1km -
Esli G Dodge Conservation Area
Forest ON 9.11km
-
CIBC
2 King St W, Lambton Shores ON N0N 1J0 9.04km -
RBC Royal Bank
35 King St W, Forest ON N0N 1J0 8.92km -
TD Bank Financial Group
15 King St E, Lambton Shores ON N0N 1J0 9.14km


