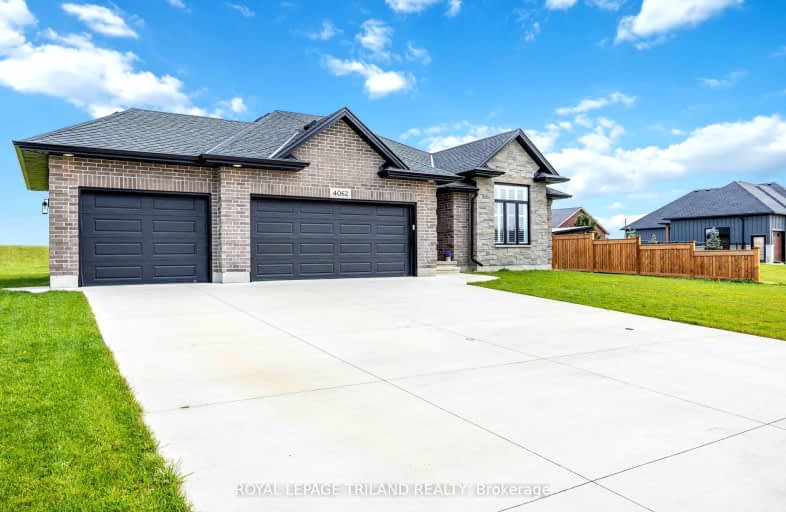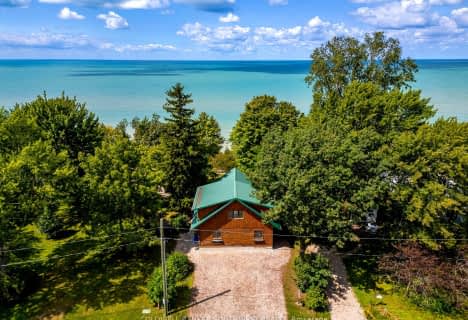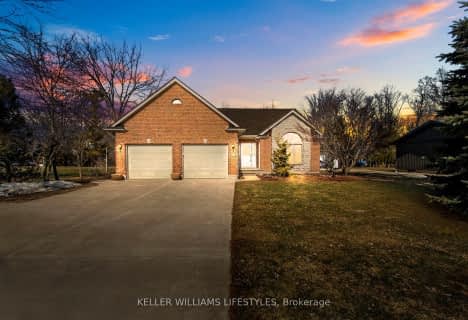
Car-Dependent
- Almost all errands require a car.
Somewhat Bikeable
- Most errands require a car.

Holy Rosary Catholic School
Elementary: CatholicAberarder Central School
Elementary: PublicWyoming Public School
Elementary: PublicErrol Village Public School
Elementary: PublicSt Michael Catholic School
Elementary: CatholicBright's Grove Public School
Elementary: PublicÉcole secondaire Franco-Jeunesse
Secondary: PublicÉcole secondaire catholique École secondaire Saint-François-Xavier
Secondary: CatholicAlexander Mackenzie Secondary School
Secondary: PublicNorth Lambton Secondary School
Secondary: PublicLambton Central Collegiate and Vocational Institute
Secondary: PublicSt Patrick's Catholic Secondary School
Secondary: Catholic-
C.J. McEwen Conservation Area
4318 Lakeshore Rd, Plympton-Wyoming ON 2.21km -
Highland Glen Conservation Area
Forest ON 2.54km -
Esli G Dodge Conservation Area
Forest ON 11.65km
-
Scotiabank
6531 Waterworks Side Rd (at Lakeshore Rd.), Bright's Grove ON N0N 1C0 10.92km -
RBC Royal Bank
35 King St W, Forest ON N0N 1J0 11.61km -
CoinFlip Bitcoin ATM
73 Main St S, Forest ON N0N 1J0 11.73km
- 2 bath
- 4 bed
4068 Collingwood Street, Plympton Wyoming, Ontario • N0N 1J6 • Plympton Wyoming





