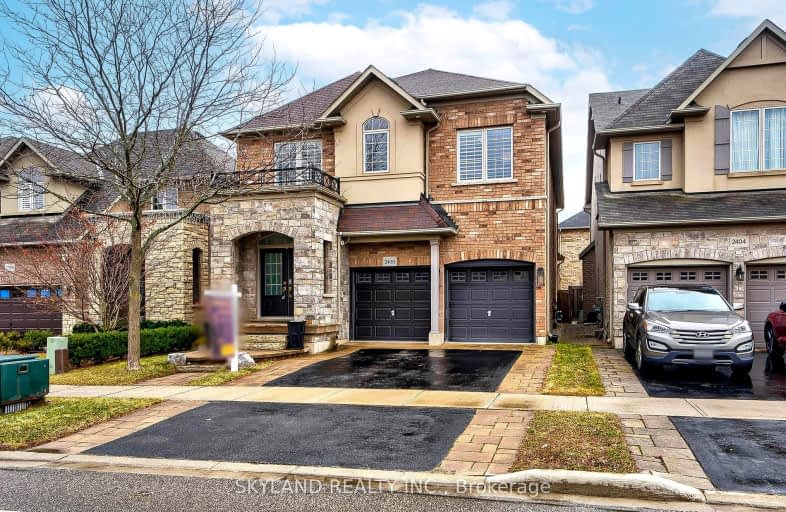Car-Dependent
- Most errands require a car.
Some Transit
- Most errands require a car.
Somewhat Bikeable
- Most errands require a car.

ÉIC Sainte-Trinité
Elementary: CatholicSt. Christopher Catholic Elementary School
Elementary: CatholicCaptain R. Wilson Public School
Elementary: PublicSt. Mary Catholic Elementary School
Elementary: CatholicAlexander's Public School
Elementary: PublicPalermo Public School
Elementary: PublicÉSC Sainte-Trinité
Secondary: CatholicAbbey Park High School
Secondary: PublicCorpus Christi Catholic Secondary School
Secondary: CatholicGarth Webb Secondary School
Secondary: PublicSt Ignatius of Loyola Secondary School
Secondary: CatholicDr. Frank J. Hayden Secondary School
Secondary: Public-
Palermo Pub
2512 Old Bronte Road, Oakville, ON L6M 0.98km -
Studebaker
2535 Appleby Line, Burlington, ON L7L 0B6 3km -
House Of Wings
2501 Third Line, Oakville, ON L6M 5A9 3.16km
-
Starbucks
2983 Westoak Trails Boulevard, Oakville, ON L6M 5E4 1.27km -
Tim Hortons
3023 Appleby Line, Smart Centres, Burlington, ON L7M 5B4 3km -
Starbucks
2501 Third Line, Unit 1, Building C, Oakville, ON L6M 5A9 3.05km
-
Fitness Experts
2435 Greenwich Drive, Unit 8, Oakville, ON L6M 0S4 1.17km -
LA Fitness
3011 Appleby Line, Burlington, ON L7M 0V7 2.84km -
GoodLife Fitness
2525 Appleby Line, Burlington, ON L7L 0B6 2.89km
-
IDA Postmaster Pharmacy
2540 Postmaster Drive, Oakville, ON L6M 0N2 2km -
ORIGINS Pharmacy & Compounding Lab
3075 Hospital Gate, Unit 108, Oakville, ON L6M 1M1 2.66km -
Shoppers Drug Mart
2501 Third Line, Building B, Oakville, ON L6M 5A9 3.03km
-
Palermo Pub
2512 Old Bronte Road, Oakville, ON L6M 0.98km -
Tria Cafe and Bakery
2525 Old Bronte Road, Suite 110, Oakville, ON L6M 4J2 1km -
Pizza Depot
2983 Westoak Trails Blvd, Oakville, ON L6M 5E4 1.27km
-
Appleby Crossing
2435 Appleby Line, Burlington, ON L7R 3X4 3.05km -
Smart Centres
4515 Dundas Street, Burlington, ON L7M 5B4 3.32km -
Millcroft Shopping Centre
2000-2080 Appleby Line, Burlington, ON L7L 6M6 3.57km
-
The British Grocer
1240 Burloak Drive, Burlington, ON L7L 6B3 3.07km -
Fortino's
2515 Appleby Line, Burlington, ON L7L 0B6 3.17km -
FreshCo
2501 Third Line, Oakville, ON L6M 4H8 3.11km
-
LCBO
3041 Walkers Line, Burlington, ON L5L 5Z6 5.22km -
Liquor Control Board of Ontario
5111 New Street, Burlington, ON L7L 1V2 6.81km -
LCBO
251 Oak Walk Dr, Oakville, ON L6H 6M3 8.1km
-
Petro Canada
5600 Mainway, Burlington, ON L7L 6C4 3.11km -
Neighbours Coffee
5600 Mainway, Burlington, ON L7L 6C4 3.12km -
Esso Wash'n'go
1499 Upper Middle Rd W, Oakville, ON L6M 3Y3 3.25km
-
Cineplex Cinemas
3531 Wyecroft Road, Oakville, ON L6L 0B7 4.37km -
Film.Ca Cinemas
171 Speers Road, Unit 25, Oakville, ON L6K 3W8 7.59km -
SilverCity Burlington Cinemas
1250 Brant Street, Burlington, ON L7P 1G6 10.07km
-
Burlington Public Libraries & Branches
676 Appleby Line, Burlington, ON L7L 5Y1 6.35km -
Oakville Public Library
1274 Rebecca Street, Oakville, ON L6L 1Z2 6.7km -
White Oaks Branch - Oakville Public Library
1070 McCraney Street E, Oakville, ON L6H 2R6 7.53km
-
Oakville Trafalgar Memorial Hospital
3001 Hospital Gate, Oakville, ON L6M 0L8 2.9km -
Oakville Hospital
231 Oak Park Boulevard, Oakville, ON L6H 7S8 8.07km -
Milton District Hospital
725 Bronte Street S, Milton, ON L9T 9K1 10.54km
-
Millstone Park
Pine Glen Rd. & Falling Green Dr., Oakville ON 1.54km -
West Oak Trails Park
2.16km -
Heritage Way Park
Oakville ON 3.17km
-
TD Bank Financial Group
2993 Westoak Trails Blvd (at Bronte Rd.), Oakville ON L6M 5E4 1.18km -
RBC Royal Bank
2501 3rd Line (Dundas St W), Oakville ON L6M 5A9 3.16km -
Scotiabank
1528 Dundas St, Oakville ON L6M 4H8 3.48km
- 6 bath
- 5 bed
- 2500 sqft
2408 Edward Leaver Trail, Oakville, Ontario • L6M 4G3 • 1007 - GA Glen Abbey



