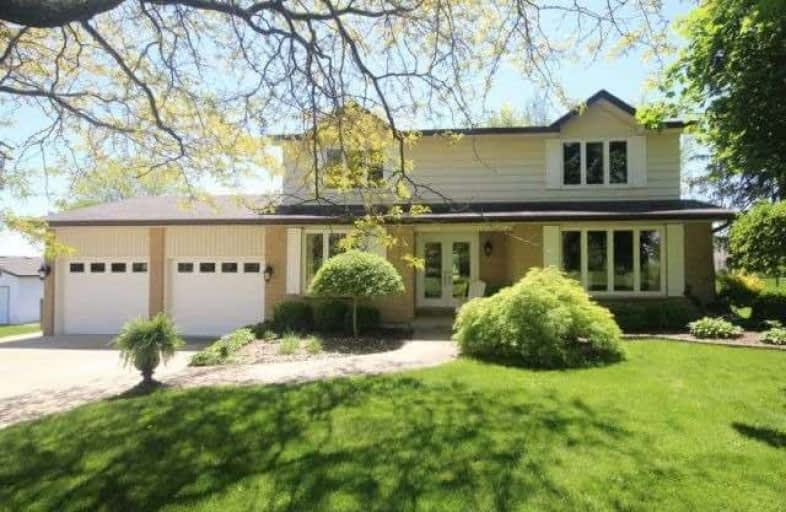Sold on Jun 14, 2017
Note: Property is not currently for sale or for rent.

-
Type: Detached
-
Style: 2-Storey
-
Size: 1500 sqft
-
Lot Size: 101 x 210 Feet
-
Age: 31-50 years
-
Taxes: $3,094 per year
-
Days on Site: 8 Days
-
Added: Sep 07, 2019 (1 week on market)
-
Updated:
-
Last Checked: 3 months ago
-
MLS®#: X3830842
-
Listed By: Comfree commonsense network, brokerage
20 Minutes From Sarnia, 5 Minutes From Highway 402. 5 Minute Walk To The Wyoming To Reeces Corners Community Trail. Sits On A Large Lot On A Hill Near The Edge Of Town With A View Of A Farmer's Field Across The Road. Below Grade Basement Entrance. 4 Bedrooms & Laundry On Top Floor. Skylight Overlooking Entry Foyer. Natural Gas To Appliances And Bbq. Main Bath Has Under Vanity Lighting And Heated Ceramic Floor.
Property Details
Facts for 4579 Confederation Line, Plympton Wyoming
Status
Days on Market: 8
Last Status: Sold
Sold Date: Jun 14, 2017
Closed Date: Aug 01, 2017
Expiry Date: Dec 05, 2017
Sold Price: $349,900
Unavailable Date: Jun 14, 2017
Input Date: Jun 06, 2017
Property
Status: Sale
Property Type: Detached
Style: 2-Storey
Size (sq ft): 1500
Age: 31-50
Area: Plympton Wyoming
Availability Date: Flex
Inside
Bedrooms: 4
Bathrooms: 4
Kitchens: 1
Rooms: 9
Den/Family Room: Yes
Air Conditioning: Central Air
Fireplace: Yes
Laundry Level: Upper
Central Vacuum: Y
Washrooms: 4
Building
Basement: Finished
Heat Type: Forced Air
Heat Source: Gas
Exterior: Brick
Water Supply: Municipal
Special Designation: Unknown
Parking
Driveway: Pvt Double
Garage Spaces: 2
Garage Type: Attached
Covered Parking Spaces: 6
Total Parking Spaces: 8
Fees
Tax Year: 2016
Tax Legal Description: Pt Lt 17 Pl 656 As In L817478; Plympton-Wyoming
Taxes: $3,094
Land
Cross Street: East Of Oil Heritage
Municipality District: Plympton-Wyoming
Fronting On: South
Pool: Inground
Sewer: Sewers
Lot Depth: 210 Feet
Lot Frontage: 101 Feet
Acres: .50-1.99
Rooms
Room details for 4579 Confederation Line, Plympton Wyoming
| Type | Dimensions | Description |
|---|---|---|
| Dining Main | 3.35 x 4.42 | |
| Kitchen Main | 4.83 x 2.87 | |
| Family Main | 3.91 x 4.57 | |
| Living Main | 4.55 x 3.91 | |
| Master 2nd | 4.17 x 4.04 | |
| 2nd Br 2nd | 3.30 x 4.70 | |
| 3rd Br 2nd | 4.55 x 2.87 | |
| 4th Br 2nd | 3.45 x 3.20 | |
| Laundry 2nd | 1.42 x 1.68 | |
| Office Bsmt | 3.28 x 3.51 | |
| Rec Bsmt | 7.54 x 3.91 |
| XXXXXXXX | XXX XX, XXXX |
XXXX XXX XXXX |
$XXX,XXX |
| XXX XX, XXXX |
XXXXXX XXX XXXX |
$XXX,XXX |
| XXXXXXXX XXXX | XXX XX, XXXX | $349,900 XXX XXXX |
| XXXXXXXX XXXXXX | XXX XX, XXXX | $359,900 XXX XXXX |

Holy Rosary Catholic School
Elementary: CatholicSouth Plympton Central School
Elementary: PublicWyoming Public School
Elementary: PublicSt Philip Catholic School
Elementary: CatholicÉcole Hillcrest Public School
Elementary: PublicQueen Elizabeth II P Public School
Elementary: PublicÉcole secondaire Franco-Jeunesse
Secondary: PublicÉcole secondaire catholique École secondaire Saint-François-Xavier
Secondary: CatholicAlexander Mackenzie Secondary School
Secondary: PublicNorth Lambton Secondary School
Secondary: PublicLambton Central Collegiate and Vocational Institute
Secondary: PublicSt Patrick's Catholic Secondary School
Secondary: Catholic

