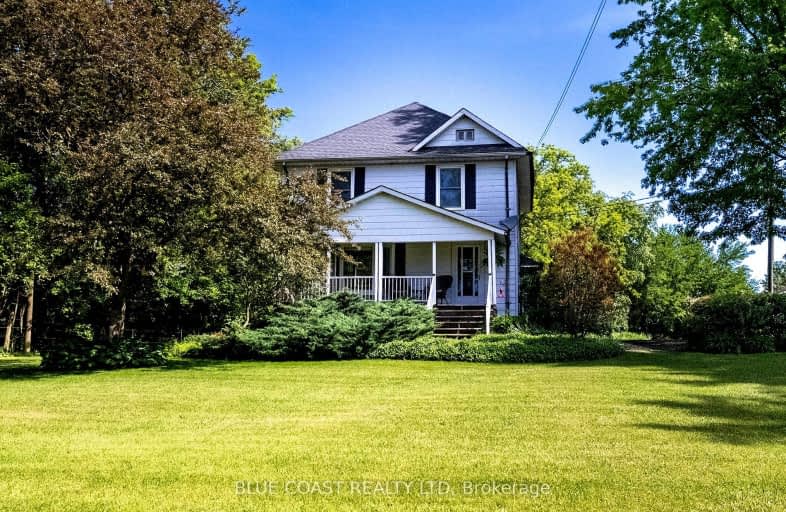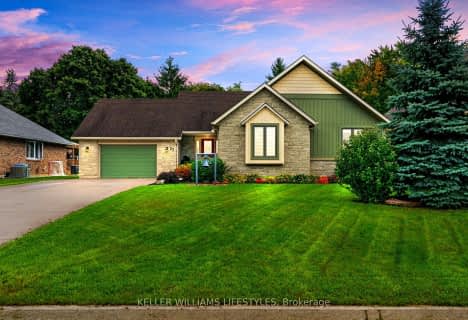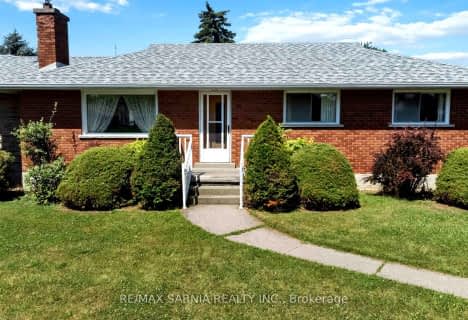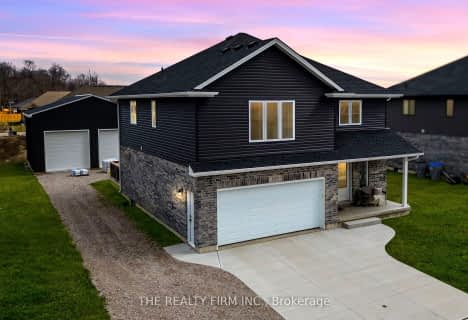
Car-Dependent
- Almost all errands require a car.
Somewhat Bikeable
- Most errands require a car.

Holy Rosary Catholic School
Elementary: CatholicSouth Plympton Central School
Elementary: PublicAberarder Central School
Elementary: PublicBosanquet Central Public School
Elementary: PublicSt John Fisher Catholic School
Elementary: CatholicKinnwood Central Public School
Elementary: PublicÉcole secondaire Franco-Jeunesse
Secondary: PublicÉcole secondaire catholique École secondaire Saint-François-Xavier
Secondary: CatholicNorth Middlesex District High School
Secondary: PublicNorth Lambton Secondary School
Secondary: PublicLambton Central Collegiate and Vocational Institute
Secondary: PublicSt Patrick's Catholic Secondary School
Secondary: Catholic-
Esli G Dodge Conservation Area
Forest ON 1.88km -
Highland Glen Conservation Area
Forest ON 8.62km -
Warwick Ball Park
Watford ON 9.91km
-
CoinFlip Bitcoin ATM
73 Main St S, Forest ON N0N 1J0 2.05km -
CIBC
2 King St W, Lambton Shores ON N0N 1J0 2.64km -
RBC Royal Bank
35 King St W, Forest ON N0N 1J0 2.52km






