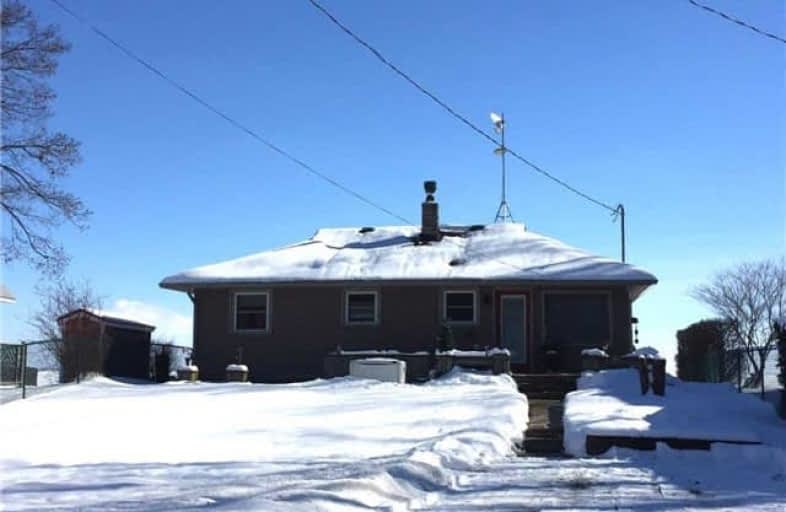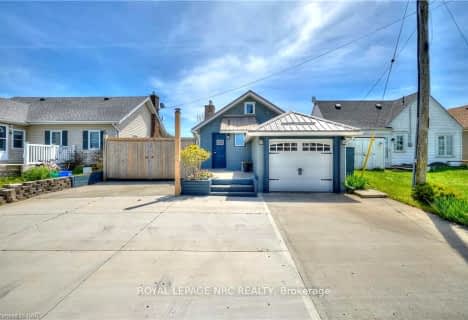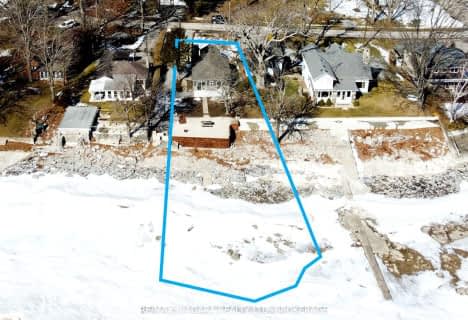
St Elizabeth Catholic Elementary School
Elementary: Catholic
6.91 km
William E Brown Public School
Elementary: Public
7.24 km
Steele Street Public School
Elementary: Public
6.81 km
Oakwood Public School
Elementary: Public
7.40 km
St Patrick Catholic Elementary School
Elementary: Catholic
6.04 km
St John Bosco Catholic Elementary School
Elementary: Catholic
7.17 km
École secondaire Confédération
Secondary: Public
16.71 km
Eastdale Secondary School
Secondary: Public
16.48 km
Port Colborne High School
Secondary: Public
7.10 km
Centennial Secondary School
Secondary: Public
16.66 km
Lakeshore Catholic High School
Secondary: Catholic
8.49 km
Notre Dame College School
Secondary: Catholic
16.86 km





