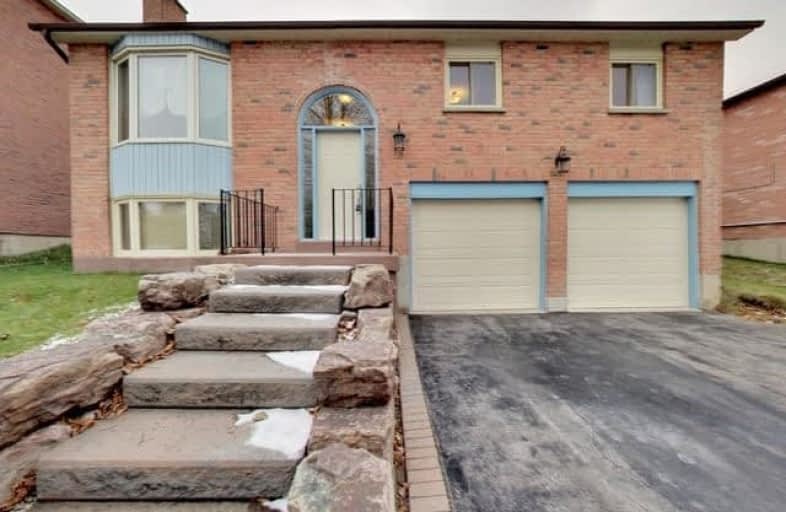
Lord Elgin Public School
Elementary: Public
0.45 km
ÉÉC Notre-Dame-de-la-Jeunesse-Ajax
Elementary: Catholic
0.40 km
Dr Roberta Bondar Public School
Elementary: Public
1.56 km
Applecroft Public School
Elementary: Public
1.07 km
St Jude Catholic School
Elementary: Catholic
1.10 km
Roland Michener Public School
Elementary: Public
0.60 km
École secondaire Ronald-Marion
Secondary: Public
3.78 km
Archbishop Denis O'Connor Catholic High School
Secondary: Catholic
0.97 km
Notre Dame Catholic Secondary School
Secondary: Catholic
3.08 km
Ajax High School
Secondary: Public
2.03 km
J Clarke Richardson Collegiate
Secondary: Public
3.00 km
Pickering High School
Secondary: Public
2.04 km



