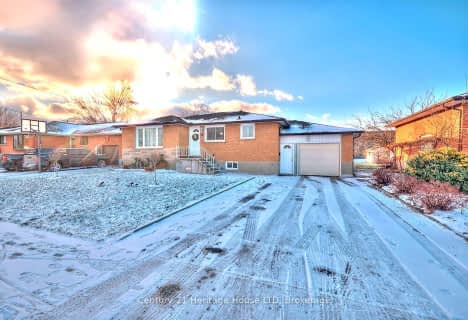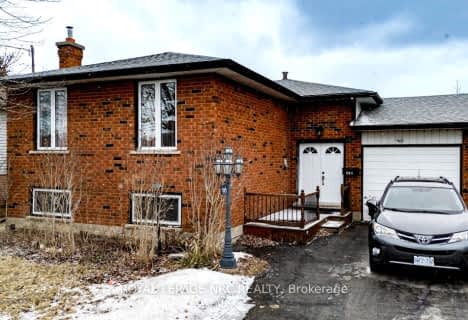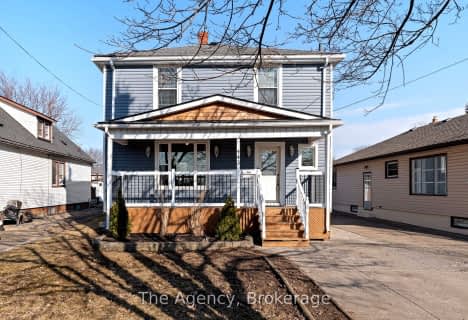
ÉÉC Saint-Joseph
Elementary: CatholicSteele Street Public School
Elementary: PublicSt Therese Catholic Elementary School
Elementary: CatholicDeWitt Carter Public School
Elementary: PublicSt John Bosco Catholic Elementary School
Elementary: CatholicMcKay Public School
Elementary: PublicÉcole secondaire Confédération
Secondary: PublicEastdale Secondary School
Secondary: PublicPort Colborne High School
Secondary: PublicCentennial Secondary School
Secondary: PublicLakeshore Catholic High School
Secondary: CatholicNotre Dame College School
Secondary: Catholic- 2 bath
- 4 bed
- 1500 sqft
125 Omer Avenue, Port Colborne, Ontario • L3K 3Y5 • 877 - Main Street
- 2 bath
- 3 bed
- 1100 sqft
14 Janet Street, Port Colborne, Ontario • L3K 2E7 • 875 - Killaly East
- 2 bath
- 3 bed
- 1100 sqft
187 Clarke Street, Port Colborne, Ontario • L3K 2L4 • Port Colborne
- 2 bath
- 3 bed
- 1100 sqft
108 Borden Avenue, Port Colborne, Ontario • L3K 3Z7 • 877 - Main Street
- 2 bath
- 3 bed
- 1100 sqft
34 Humboldt Parkway, Port Colborne, Ontario • L3K 2H2 • 875 - Killaly East
- — bath
- — bed
- — sqft
290 Clarke Street, Port Colborne, Ontario • L3K 2G5 • 875 - Killaly East
- — bath
- — bed
- — sqft
312 Clarence Street, Port Colborne, Ontario • L3K 3G8 • 878 - Sugarloaf
- 1 bath
- 3 bed
- 1500 sqft
443 Davis Street, Port Colborne, Ontario • L3K 1Z7 • 875 - Killaly East












