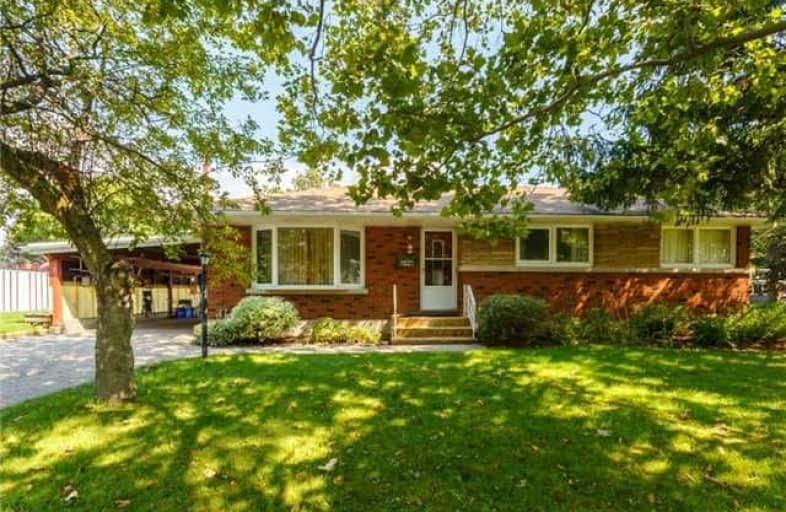Sold on Oct 07, 2017
Note: Property is not currently for sale or for rent.

-
Type: Detached
-
Style: Bungalow
-
Size: 700 sqft
-
Lot Size: 60 x 110 Feet
-
Age: No Data
-
Taxes: $3,120 per year
-
Days on Site: 54 Days
-
Added: Sep 07, 2019 (1 month on market)
-
Updated:
-
Last Checked: 3 months ago
-
MLS®#: X3899174
-
Listed By: Re/max garden city bryan grant realty, brokerage
Fantastic North End Corner Bungalow! Original Owners And Meticulously Maintained. Features 3 Bedrooms On Main Floor . Original Hardwood Floors Under Carpet. Roof 2015, Newer Windows . Kitchen Cabinets Are Newer. Home Is Dated But Has A Ton Of Potential. Close To Fantastic Schools Shopping And Canals. Concrete Double Drive With Carport. Green House On Property For All The Garden Lovers. Home Is Solid In Fantastic Shape Just In Need Up Minor Updating.
Property Details
Facts for 2 Oswald Street, Port Colborne
Status
Days on Market: 54
Last Status: Sold
Sold Date: Oct 07, 2017
Closed Date: Oct 26, 2017
Expiry Date: Nov 30, 2017
Sold Price: $325,625
Unavailable Date: Oct 07, 2017
Input Date: Aug 14, 2017
Prior LSC: Listing with no contract changes
Property
Status: Sale
Property Type: Detached
Style: Bungalow
Size (sq ft): 700
Area: Port Colborne
Availability Date: Flexible
Inside
Bedrooms: 3
Bedrooms Plus: 1
Bathrooms: 1
Kitchens: 1
Rooms: 6
Den/Family Room: Yes
Air Conditioning: Central Air
Fireplace: No
Washrooms: 1
Building
Basement: Finished
Heat Type: Forced Air
Heat Source: Gas
Exterior: Brick
Water Supply: Municipal
Special Designation: Other
Parking
Driveway: Pvt Double
Garage Spaces: 1
Garage Type: Carport
Covered Parking Spaces: 4
Total Parking Spaces: 5
Fees
Tax Year: 2017
Tax Legal Description: Lt 66 Pl 300 ; St. Catharine
Taxes: $3,120
Highlights
Feature: Library
Feature: Place Of Worship
Feature: Public Transit
Land
Cross Street: Hanson St
Municipality District: Port Colborne
Fronting On: North
Pool: None
Sewer: Sewers
Lot Depth: 110 Feet
Lot Frontage: 60 Feet
Zoning: R1
Rooms
Room details for 2 Oswald Street, Port Colborne
| Type | Dimensions | Description |
|---|---|---|
| Living Main | 3.38 x 5.03 | |
| Kitchen Main | 3.51 x 2.74 | |
| Dining Main | 2.59 x 2.05 | |
| Br Main | 3.12 x 4.37 | |
| 2nd Br Main | 3.17 x 2.92 | |
| 3rd Br Main | 2.59 x 2.84 | |
| 4th Br Bsmt | 3.43 x 3.30 | |
| Rec Bsmt | 4.57 x 3.25 | |
| Laundry 3rd | 6.15 x 5.33 |
| XXXXXXXX | XXX XX, XXXX |
XXXX XXX XXXX |
$XXX,XXX |
| XXX XX, XXXX |
XXXXXX XXX XXXX |
$XXX,XXX |
| XXXXXXXX XXXX | XXX XX, XXXX | $325,625 XXX XXXX |
| XXXXXXXX XXXXXX | XXX XX, XXXX | $349,900 XXX XXXX |

Assumption Catholic Elementary School
Elementary: CatholicCarleton Public School
Elementary: PublicPort Weller Public School
Elementary: PublicLockview Public School
Elementary: PublicPrince Philip Public School
Elementary: PublicCanadian Martyrs Catholic Elementary School
Elementary: CatholicLifetime Learning Centre Secondary School
Secondary: PublicSaint Francis Catholic Secondary School
Secondary: CatholicLaura Secord Secondary School
Secondary: PublicHoly Cross Catholic Secondary School
Secondary: CatholicEden High School
Secondary: PublicGovernor Simcoe Secondary School
Secondary: Public

