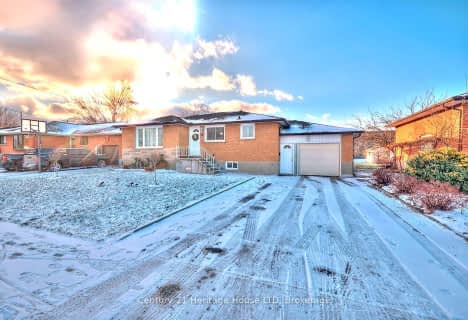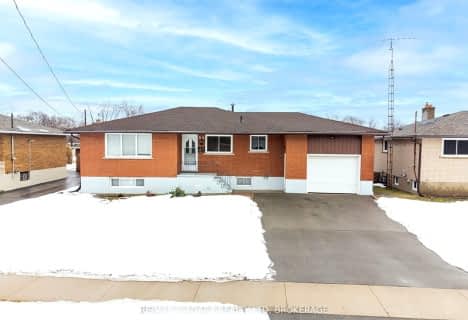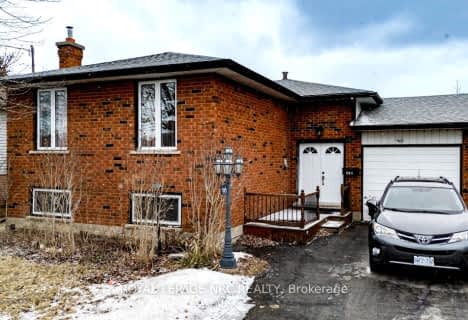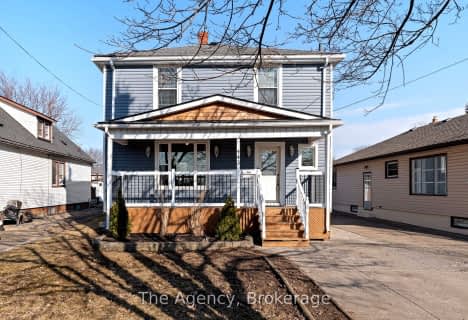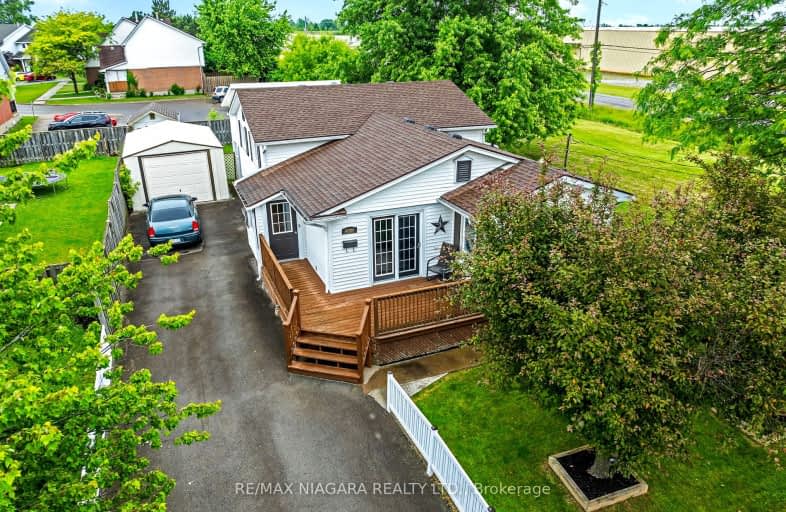
Car-Dependent
- Most errands require a car.
Somewhat Bikeable
- Most errands require a car.

ÉÉC Saint-Joseph
Elementary: CatholicSteele Street Public School
Elementary: PublicOakwood Public School
Elementary: PublicDeWitt Carter Public School
Elementary: PublicSt John Bosco Catholic Elementary School
Elementary: CatholicMcKay Public School
Elementary: PublicÉcole secondaire Confédération
Secondary: PublicEastdale Secondary School
Secondary: PublicPort Colborne High School
Secondary: PublicCentennial Secondary School
Secondary: PublicLakeshore Catholic High School
Secondary: CatholicNotre Dame College School
Secondary: Catholic-
Elm Street Naturalization Site
Elm St, Port Colborne ON 1.49km -
HH Knoll Lakeview Park
260 Sugarloaf St, Port Colborne ON L3K 2N7 3.33km -
Memorial Park
405 Memorial Park Dr (Ontario Rd.), Welland ON L3B 1A5 7.8km
-
BMO Bank of Montreal
287 W Side Rd, Port Colborne ON L3K 5L2 1.11km -
Desjardins Caisse Populaire Sud-Ouest Ontario
57 Clarence St, Port Colborne ON L3K 3G1 2.68km -
CIBC
56 Clarence St, Port Colborne ON L3K 3E9 2.73km
- 2 bath
- 3 bed
- 1100 sqft
14 Janet Street, Port Colborne, Ontario • L3K 2E7 • 875 - Killaly East
- 2 bath
- 3 bed
- 1100 sqft
187 Clarke Street, Port Colborne, Ontario • L3K 2L4 • Port Colborne
- 2 bath
- 3 bed
- 1100 sqft
63 CROSS Street, Port Colborne, Ontario • L3K 1L1 • 875 - Killaly East
- 2 bath
- 3 bed
- 1100 sqft
108 Borden Avenue, Port Colborne, Ontario • L3K 3Z7 • 877 - Main Street
- 2 bath
- 3 bed
- 1100 sqft
34 Humboldt Parkway, Port Colborne, Ontario • L3K 2H2 • 875 - Killaly East
- 2 bath
- 4 bed
- 2000 sqft
244 Clarence Street, Port Colborne, Ontario • L3K 3G6 • 878 - Sugarloaf
- 2 bath
- 3 bed
- 700 sqft
589 Stanley Street, Port Colborne, Ontario • L3K 3B2 • 878 - Sugarloaf
- 1 bath
- 3 bed
- 1500 sqft
443 Davis Street, Port Colborne, Ontario • L3K 1Z7 • 875 - Killaly East


