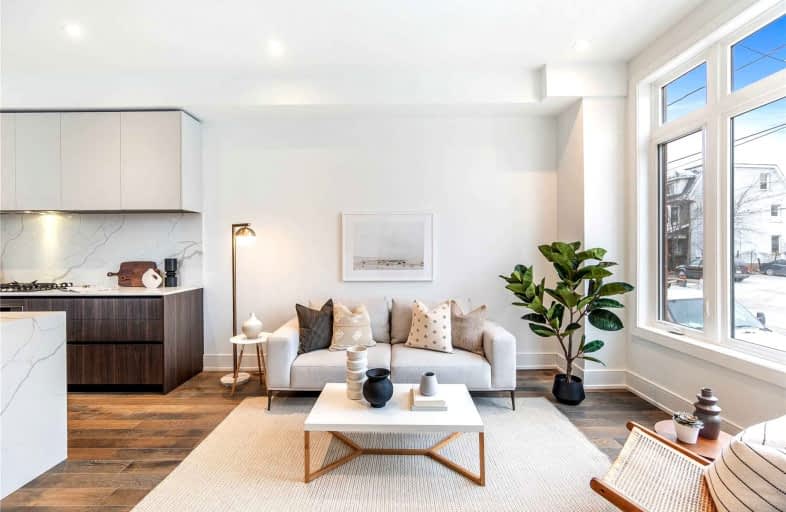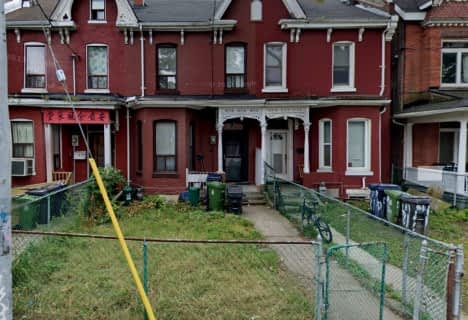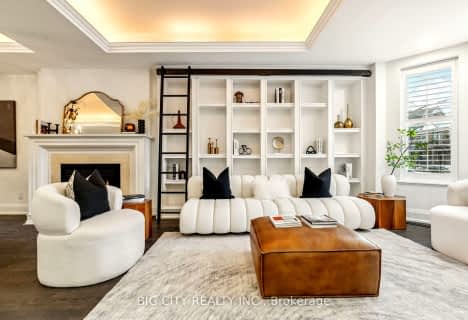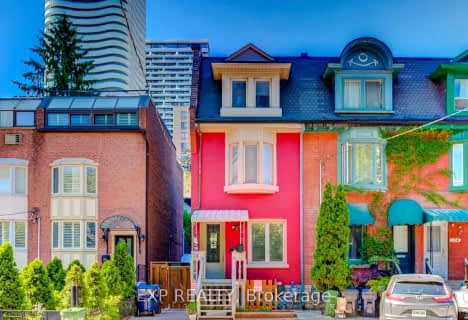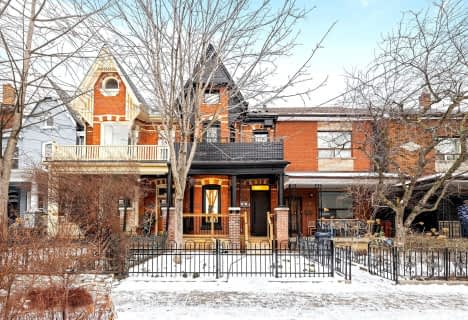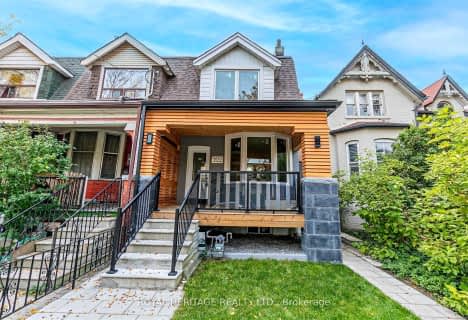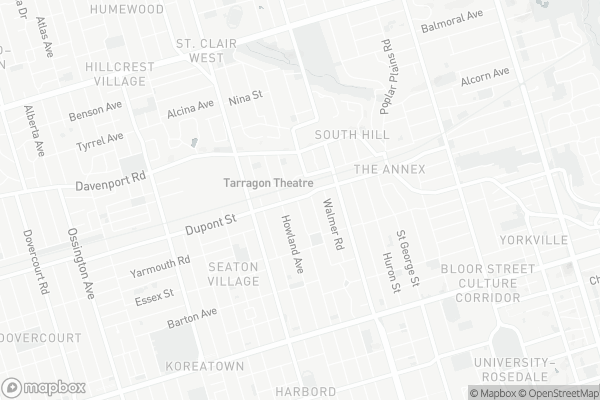
Hawthorne II Bilingual Alternative Junior School
Elementary: PublicHoly Rosary Catholic School
Elementary: CatholicEssex Junior and Senior Public School
Elementary: PublicHillcrest Community School
Elementary: PublicHuron Street Junior Public School
Elementary: PublicPalmerston Avenue Junior Public School
Elementary: PublicMsgr Fraser Orientation Centre
Secondary: CatholicWest End Alternative School
Secondary: PublicMsgr Fraser College (Alternate Study) Secondary School
Secondary: CatholicLoretto College School
Secondary: CatholicHarbord Collegiate Institute
Secondary: PublicCentral Technical School
Secondary: Public- 3 bath
- 6 bed
- 1500 sqft
79 Baldwin Street, Toronto, Ontario • M5T 1L5 • Kensington-Chinatown
- 5 bath
- 4 bed
- 2500 sqft
11 Gloucester Street, Toronto, Ontario • M4Y 1L8 • Church-Yonge Corridor
- 6 bath
- 5 bed
- 1500 sqft
120 Mcgill Street, Toronto, Ontario • M5B 1H6 • Church-Yonge Corridor
- 4 bath
- 4 bed
- 2500 sqft
58 Soho Square, Toronto, Ontario • M5T 2Z4 • Kensington-Chinatown
