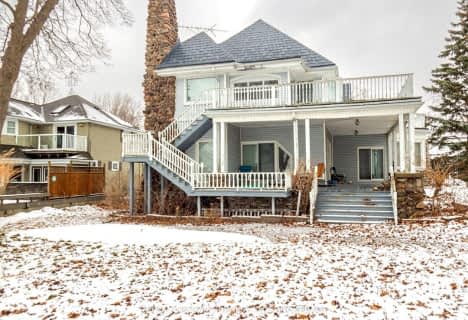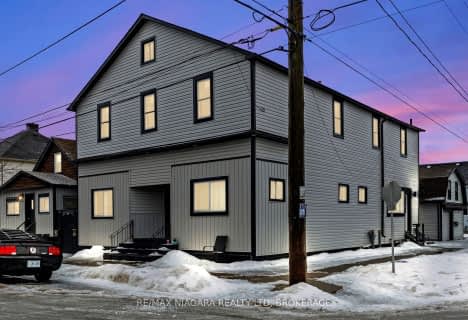Removed on Jun 28, 2025
Note: Property is not currently for sale or for rent.

-
Type: Detached
-
Style: 2 1/2 Storey
-
Lot Size: 140 x 97
-
Age: No Data
-
Taxes: $6,872 per year
-
Days on Site: 184 Days
-
Added: Nov 16, 2024 (6 months on market)
-
Updated:
-
Last Checked: 3 months ago
-
MLS®#: X8701852
-
Listed By: Royal lepage nrc realty
'Exquisite' describes this prestigious 'one of a kind' 3,500 sq.ft. brick home located near the lake, canal & marina. Built in 1917, this classic 'center hall plan' with French doored foyer, boasts a spacious living room with cozy gas fireplace, hardwood floors & crown molding throughout. Access off the beautiful sunroom to patio offers a sunny southern exposure. The elegant formal dining room with a butler's pantry is great for entertaining, plus a newly refurbished kitchen with maid's staircase enhances the desire to cook. Also on the main floor is a quaint & charming dinette or library. The second floor accommodates 4 roomy bedrooms with 2 baths - primary with ensuite & heated flooring, while the 3rd floor features a great office or 5th bedroom with private 4-piece bath. Not short of living space, this charmer also has a fabulous finished lower level with new 4-piece bath, ideal for family room or guest overflow. Many upgrades were done in 2015-2017 to restore the majesty that true Georgian homes of this vintage demonstrate.
Property Details
Facts for 28 Catharine Street, Port Colborne
Status
Days on Market: 184
Last Status: Terminated
Sold Date: Jun 28, 2025
Closed Date: Nov 30, -0001
Expiry Date: Oct 31, 2022
Unavailable Date: Oct 19, 2022
Input Date: Apr 19, 2022
Prior LSC: Listing with no contract changes
Property
Status: Sale
Property Type: Detached
Style: 2 1/2 Storey
Area: Port Colborne
Availability Date: Flexible
Assessment Amount: $390,000
Assessment Year: 2022
Inside
Bedrooms: 5
Bathrooms: 5
Kitchens: 1
Rooms: 15
Air Conditioning: Wall Unit
Fireplace: Yes
Laundry: Ensuite
Washrooms: 5
Utilities
Electricity: Yes
Gas: Yes
Cable: Yes
Telephone: Yes
Building
Basement: Sep Entrance
Basement 2: Walk-Up
Heat Type: Water
Heat Source: Gas
Exterior: Brick
Elevator: N
Water Supply: Municipal
Special Designation: Unknown
Parking
Driveway: Other
Garage Spaces: 2
Garage Type: Detached
Covered Parking Spaces: 6
Total Parking Spaces: 8
Fees
Tax Year: 2021
Tax Legal Description: LT 6 S/S SUGAR LOAF ST PL 987,988 & 989;PT LT 7 S/S SUGAR LOAF S
Taxes: $6,872
Highlights
Feature: Fenced Yard
Feature: Golf
Feature: Hospital
Land
Cross Street: Corner of Catharine
Municipality District: Port Colborne
Fronting On: South
Parcel Number: 644570084
Pool: None
Sewer: Sewers
Lot Depth: 97
Lot Frontage: 140
Acres: < .50
Zoning: R4
Rural Services: Recycling Pckup
Rooms
Room details for 28 Catharine Street, Port Colborne
| Type | Dimensions | Description |
|---|---|---|
| Kitchen Main | 3.96 x 3.35 | Tile Floor |
| Living Main | 6.71 x 4.27 | Crown Moulding, Fireplace, Hardwood Floor |
| Breakfast Main | 3.66 x 3.66 | French Doors, Hardwood Floor |
| Dining Main | 5.49 x 4.27 | French Doors, Hardwood Floor |
| Sunroom Main | 6.71 x 3.66 | |
| Bathroom Main | - | Tile Floor |
| Prim Bdrm 2nd | 5.49 x 4.27 | Ensuite Bath, Hardwood Floor |
| Other 2nd | - | Heated Floor, Tile Floor |
| Br 2nd | 3.66 x 3.05 | |
| Br 2nd | 3.66 x 3.66 | Hardwood Floor |
| Br 2nd | 4.88 x 4.27 | Hardwood Floor, W/I Closet |
| Bathroom 2nd | - | Tile Floor |
| XXXXXXXX | XXX XX, XXXX |
XXXX XXX XXXX |
$XXX,XXX |
| XXX XX, XXXX |
XXXXXX XXX XXXX |
$X,XXX,XXX | |
| XXXXXXXX | XXX XX, XXXX |
XXXX XXX XXXX |
$X,XXX,XXX |
| XXX XX, XXXX |
XXXXXX XXX XXXX |
$X,XXX,XXX | |
| XXXXXXXX | XXX XX, XXXX |
XXXX XXX XXXX |
$X,XXX,XXX |
| XXX XX, XXXX |
XXXXXX XXX XXXX |
$X,XXX,XXX | |
| XXXXXXXX | XXX XX, XXXX |
XXXX XXX XXXX |
$XXX,XXX |
| XXX XX, XXXX |
XXXXXX XXX XXXX |
$X,XXX,XXX | |
| XXXXXXXX | XXX XX, XXXX |
XXXXXXX XXX XXXX |
|
| XXX XX, XXXX |
XXXXXX XXX XXXX |
$X,XXX,XXX |
| XXXXXXXX XXXX | XXX XX, XXXX | $950,000 XXX XXXX |
| XXXXXXXX XXXXXX | XXX XX, XXXX | $1,095,000 XXX XXXX |
| XXXXXXXX XXXX | XXX XX, XXXX | $1,085,000 XXX XXXX |
| XXXXXXXX XXXXXX | XXX XX, XXXX | $1,095,000 XXX XXXX |
| XXXXXXXX XXXX | XXX XX, XXXX | $1,085,000 XXX XXXX |
| XXXXXXXX XXXXXX | XXX XX, XXXX | $1,095,000 XXX XXXX |
| XXXXXXXX XXXX | XXX XX, XXXX | $950,000 XXX XXXX |
| XXXXXXXX XXXXXX | XXX XX, XXXX | $1,095,000 XXX XXXX |
| XXXXXXXX XXXXXXX | XXX XX, XXXX | XXX XXXX |
| XXXXXXXX XXXXXX | XXX XX, XXXX | $1,100,000 XXX XXXX |

ÉÉC Saint-Joseph
Elementary: CatholicSteele Street Public School
Elementary: PublicSt Patrick Catholic Elementary School
Elementary: CatholicDeWitt Carter Public School
Elementary: PublicSt John Bosco Catholic Elementary School
Elementary: CatholicMcKay Public School
Elementary: PublicÉcole secondaire Confédération
Secondary: PublicEastdale Secondary School
Secondary: PublicPort Colborne High School
Secondary: PublicCentennial Secondary School
Secondary: PublicLakeshore Catholic High School
Secondary: CatholicNotre Dame College School
Secondary: Catholic- 3 bath
- 5 bed
- 3000 sqft
89 Tennessee Avenue, Port Colborne, Ontario • L3K 2R8 • 878 - Sugarloaf
- — bath
- — bed
- — sqft
22 Coronation Drive, Port Colborne, Ontario • L3K 3Z4 • Port Colborne
- 7 bath
- 11 bed
224 MITCHELL Street, Port Colborne, Ontario • L3K 1Y3 • 876 - East Village



