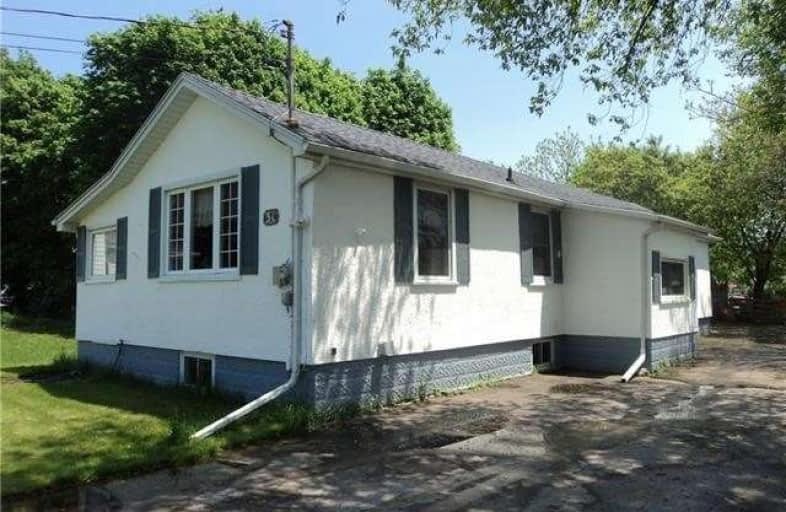Sold on Aug 02, 2019
Note: Property is not currently for sale or for rent.

-
Type: Detached
-
Style: Bungalow
-
Size: 1100 sqft
-
Lot Size: 61.32 x 130 Feet
-
Age: 51-99 years
-
Taxes: $1,887 per year
-
Days on Site: 59 Days
-
Added: Sep 07, 2019 (1 month on market)
-
Updated:
-
Last Checked: 3 months ago
-
MLS®#: X4473154
-
Listed By: Royal lepage nrc realty, brokerage
Great Starter Or Retirement Bungalow With A View Of The Ships Passing Through The Canal From The Extra Large Living Room....Sit And Watch The Ships Sail By. Main Floor Has An Eat-In Kitchen, Dining Room, Large Living Room, Sitting Room, 2 Bedrooms And A Bathroom, Just Over 1100 Sq Ft Of Living Area. Downstairs There Is A Room That Can Be A Rec Room Or 3rd Bedroom, Hobby Room, And Laundry Room. Updated Windows, Roof (2014) And Furnace And A/C (2012)
Extras
Hwt (2012,Rented) Plus A Large Workshop With A Wood Stove And Plenty Of Parking Spaces In The Long Driveway. Easy Access To Hwy 140.
Property Details
Facts for 31 Chippawa Road, Port Colborne
Status
Days on Market: 59
Last Status: Sold
Sold Date: Aug 02, 2019
Closed Date: Aug 23, 2019
Expiry Date: Oct 31, 2019
Sold Price: $240,000
Unavailable Date: Aug 02, 2019
Input Date: Jun 04, 2019
Prior LSC: Listing with no contract changes
Property
Status: Sale
Property Type: Detached
Style: Bungalow
Size (sq ft): 1100
Age: 51-99
Area: Port Colborne
Availability Date: 60-89 Days
Assessment Amount: $113,250
Assessment Year: 2019
Inside
Bedrooms: 2
Bathrooms: 1
Kitchens: 1
Rooms: 7
Den/Family Room: No
Air Conditioning: Central Air
Fireplace: No
Washrooms: 1
Building
Basement: Part Bsmt
Basement 2: Part Fin
Heat Type: Forced Air
Heat Source: Gas
Exterior: Stucco/Plaster
Water Supply: Municipal
Special Designation: Unknown
Other Structures: Workshop
Parking
Driveway: Private
Garage Type: None
Covered Parking Spaces: 8
Total Parking Spaces: 8
Fees
Tax Year: 2018
Tax Legal Description: Pt Bridge St Pl 785 Humberstone (Formerly Steele S
Taxes: $1,887
Land
Cross Street: Main St East
Municipality District: Port Colborne
Fronting On: South
Parcel Number: 641500067
Pool: None
Sewer: Sewers
Lot Depth: 130 Feet
Lot Frontage: 61.32 Feet
Acres: < .50
Zoning: R1
Rooms
Room details for 31 Chippawa Road, Port Colborne
| Type | Dimensions | Description |
|---|---|---|
| Kitchen Main | 3.25 x 3.51 | Eat-In Kitchen |
| Living Main | 4.67 x 6.50 | |
| Dining Main | 2.44 x 2.79 | |
| Br Main | 2.97 x 4.67 | |
| Br Main | 3.00 x 2.87 | |
| Sitting Main | 2.44 x 3.96 | |
| Bathroom Main | - | 3 Pc Bath |
| Rec Bsmt | 3.86 x 4.11 | |
| Other Bsmt | 4.37 x 6.10 | |
| Laundry Bsmt | 1.83 x 3.66 |
| XXXXXXXX | XXX XX, XXXX |
XXXX XXX XXXX |
$XXX,XXX |
| XXX XX, XXXX |
XXXXXX XXX XXXX |
$XXX,XXX |
| XXXXXXXX XXXX | XXX XX, XXXX | $240,000 XXX XXXX |
| XXXXXXXX XXXXXX | XXX XX, XXXX | $269,000 XXX XXXX |

ÉÉC Saint-Joseph
Elementary: CatholicOakwood Public School
Elementary: PublicSt Therese Catholic Elementary School
Elementary: CatholicDeWitt Carter Public School
Elementary: PublicSt John Bosco Catholic Elementary School
Elementary: CatholicMcKay Public School
Elementary: PublicÉcole secondaire Confédération
Secondary: PublicEastdale Secondary School
Secondary: PublicPort Colborne High School
Secondary: PublicCentennial Secondary School
Secondary: PublicLakeshore Catholic High School
Secondary: CatholicNotre Dame College School
Secondary: Catholic- 2 bath
- 2 bed
- 1100 sqft
176 Neff Street, Port Colborne, Ontario • L3K 3T6 • Port Colborne



