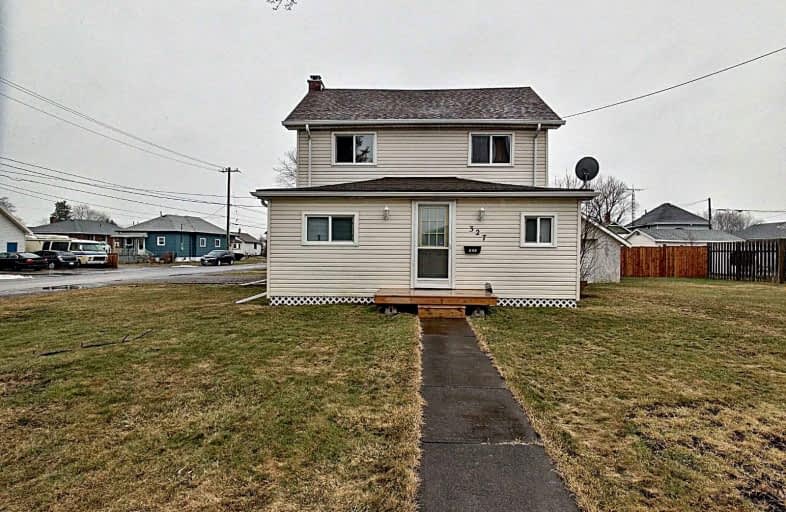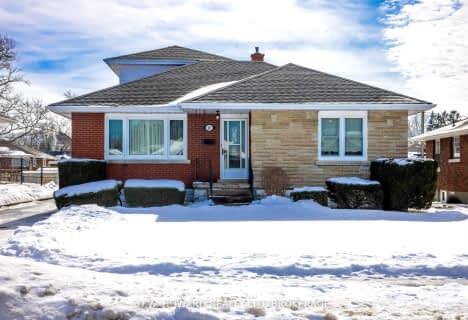Sold on Mar 15, 2022
Note: Property is not currently for sale or for rent.

-
Type: Duplex
-
Style: 2-Storey
-
Size: 2500 sqft
-
Lot Size: 86 x 121.96 Feet
-
Age: 100+ years
-
Taxes: $3,271 per year
-
Days on Site: 5 Days
-
Added: Mar 09, 2022 (5 days on market)
-
Updated:
-
Last Checked: 3 months ago
-
MLS®#: X5529954
-
Listed By: Fairsquare group realty, brokerage
Large Extensively Renovated Duplex In Port Colborne! 2 Bedroom Unit Features Updated Flooring, Cabinets, Backsplash, Trim, Doors And Much More. 3 Bedroom Unit Is Large, Spacious With Plenty Of Natural Light. 3 Bedrooms Upstairs, Updated Kitchen And Fireplace In Living Room. Each Unit Has A Separate Fenced In Yard! Plenty Of Room And Great For A Family Or As An Investment Opportunity. Close To Vale Community Centre, Schools, Parks And Much More!
Extras
Rentals: Hwhtr
Property Details
Facts for 327 Killaly Street East, Port Colborne
Status
Days on Market: 5
Last Status: Sold
Sold Date: Mar 15, 2022
Closed Date: Jun 01, 2022
Expiry Date: Jul 08, 2022
Sold Price: $702,000
Unavailable Date: Mar 15, 2022
Input Date: Mar 09, 2022
Prior LSC: Listing with no contract changes
Property
Status: Sale
Property Type: Duplex
Style: 2-Storey
Size (sq ft): 2500
Age: 100+
Area: Port Colborne
Availability Date: 60_90
Inside
Bedrooms: 5
Bathrooms: 4
Kitchens: 2
Rooms: 12
Den/Family Room: Yes
Air Conditioning: Central Air
Fireplace: Yes
Washrooms: 4
Building
Basement: Part Bsmt
Heat Type: Forced Air
Heat Source: Gas
Exterior: Vinyl Siding
Water Supply: Municipal
Special Designation: Unknown
Parking
Driveway: Private
Garage Spaces: 1
Garage Type: Detached
Covered Parking Spaces: 3
Total Parking Spaces: 4
Fees
Tax Year: 2022
Tax Legal Description: Lt 15 Pl 788 Humberstone; Lt 16 Pl 788 Humberstone
Taxes: $3,271
Land
Cross Street: Highway 140S To Kill
Municipality District: Port Colborne
Fronting On: South
Pool: None
Sewer: Sewers
Lot Depth: 121.96 Feet
Lot Frontage: 86 Feet
Acres: < .50
Rooms
Room details for 327 Killaly Street East, Port Colborne
| Type | Dimensions | Description |
|---|---|---|
| Den Main | 2.21 x 3.02 | |
| Breakfast Main | 4.60 x 5.13 | |
| Family Main | 5.64 x 6.96 | |
| Kitchen Main | 3.91 x 4.45 | |
| Living Main | 4.06 x 4.45 | |
| Office Main | 2.24 x 2.44 | |
| Prim Bdrm 2nd | 3.45 x 4.62 | |
| 2nd Br 2nd | 3.20 x 4.47 | |
| 3rd Br 2nd | 3.71 x 4.62 | |
| 4th Br 2nd | 3.43 x 5.72 | |
| 5th Br 2nd | 2.62 x 5.69 | |
| Office 2nd | 1.83 x 2.74 |
| XXXXXXXX | XXX XX, XXXX |
XXXX XXX XXXX |
$XXX,XXX |
| XXX XX, XXXX |
XXXXXX XXX XXXX |
$XXX,XXX |
| XXXXXXXX XXXX | XXX XX, XXXX | $702,000 XXX XXXX |
| XXXXXXXX XXXXXX | XXX XX, XXXX | $629,900 XXX XXXX |

ÉÉC Saint-Joseph
Elementary: CatholicSteele Street Public School
Elementary: PublicSt Therese Catholic Elementary School
Elementary: CatholicDeWitt Carter Public School
Elementary: PublicSt John Bosco Catholic Elementary School
Elementary: CatholicMcKay Public School
Elementary: PublicÉcole secondaire Confédération
Secondary: PublicEastdale Secondary School
Secondary: PublicPort Colborne High School
Secondary: PublicCentennial Secondary School
Secondary: PublicLakeshore Catholic High School
Secondary: CatholicNotre Dame College School
Secondary: Catholic- — bath
- — bed
22 South Crescent, Port Colborne, Ontario • L3K 2X9 • Port Colborne



