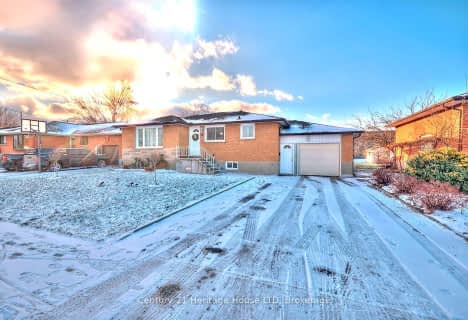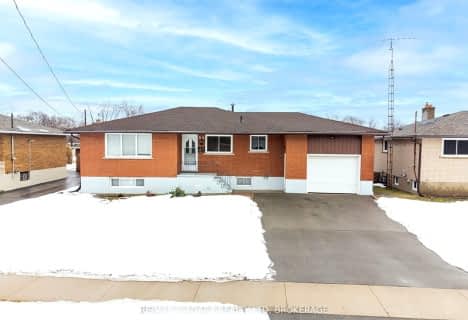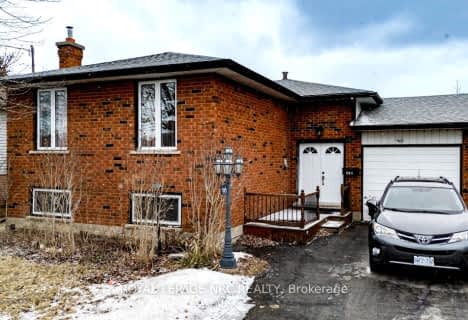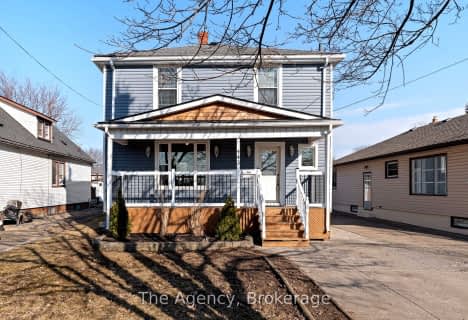
Steele Street Public School
Elementary: PublicOakwood Public School
Elementary: PublicSt Patrick Catholic Elementary School
Elementary: CatholicDeWitt Carter Public School
Elementary: PublicSt John Bosco Catholic Elementary School
Elementary: CatholicMcKay Public School
Elementary: PublicÉcole secondaire Confédération
Secondary: PublicEastdale Secondary School
Secondary: PublicPort Colborne High School
Secondary: PublicCentennial Secondary School
Secondary: PublicLakeshore Catholic High School
Secondary: CatholicNotre Dame College School
Secondary: Catholic-
HH Knoll Lakeview Park
260 Sugarloaf St, Port Colborne ON L3K 2N7 1.46km -
Seaway Park
Port Colborne ON 1.73km -
Port Colborne Leash Free Park
Port Colborne ON 3.47km
-
TD Canada Trust ATM
148 Clarence St, Port Colborne ON L3K 3G5 1.15km -
TD Bank Financial Group
148 Clarence St, Port Colborne ON L3K 3G5 1.16km -
Desjardins Caisse Populaire Sud-Ouest Ontario
57 Clarence St, Port Colborne ON L3K 3G1 1.35km
- 2 bath
- 3 bed
- 1100 sqft
14 Janet Street, Port Colborne, Ontario • L3K 2E7 • 875 - Killaly East
- 2 bath
- 3 bed
- 1100 sqft
187 Clarke Street, Port Colborne, Ontario • L3K 2L4 • Port Colborne
- 2 bath
- 3 bed
- 1100 sqft
63 CROSS Street, Port Colborne, Ontario • L3K 1L1 • 875 - Killaly East
- 2 bath
- 3 bed
- 1100 sqft
108 Borden Avenue, Port Colborne, Ontario • L3K 3Z7 • 877 - Main Street
- 2 bath
- 3 bed
- 1100 sqft
34 Humboldt Parkway, Port Colborne, Ontario • L3K 2H2 • 875 - Killaly East
- 2 bath
- 4 bed
- 2000 sqft
244 Clarence Street, Port Colborne, Ontario • L3K 3G6 • 878 - Sugarloaf
- 2 bath
- 3 bed
- 700 sqft
589 Stanley Street, Port Colborne, Ontario • L3K 3B2 • 878 - Sugarloaf
- 1 bath
- 3 bed
- 1500 sqft
443 Davis Street, Port Colborne, Ontario • L3K 1Z7 • 875 - Killaly East












