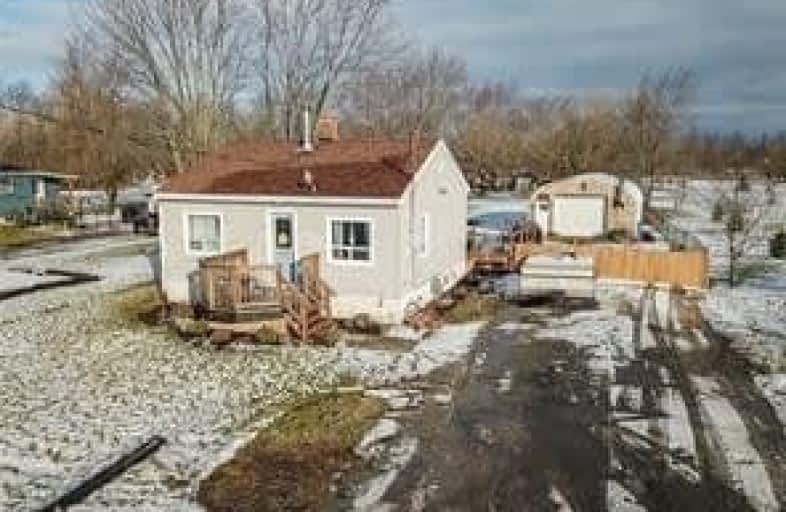Sold on Feb 11, 2020
Note: Property is not currently for sale or for rent.

-
Type: Detached
-
Style: Bungalow
-
Size: 700 sqft
-
Lot Size: 60 x 759 Feet
-
Age: 51-99 years
-
Taxes: $2,795 per year
-
Days on Site: 7 Days
-
Added: Feb 04, 2020 (1 week on market)
-
Updated:
-
Last Checked: 3 months ago
-
MLS®#: X4683918
-
Listed By: Re/max escarpment realty inc., brokerage
Move Right In To This Country Gem! 2 Br, 896 Sq Ft Home Situated On 1.05 Acres And Featuring A 32'X20' Shop Built In 2017 With A Concrete Floor, Wood Stove (As Is) And Roll Up Door. Kitchen Features Oak Cabinets, Pantry, Crown Moulding And Patio Door To Rear 26X14 Deck (Built In 2018) That Looks Out On Rear Yard.
Extras
Inclusions: Chicken Coop, Cover Shelter Behind Shop, Craftsman 6 Speed 42" Lawn Tractor, Hot Tub "As Is", Kitchen Island, Fridge, Stove, Built-In Dishwasher, Hot Water Tank, Washer/Dryer. Exclusions: Honey Bees And Two Hives In Bush.
Property Details
Facts for 40250 Forks Road, Port Colborne
Status
Days on Market: 7
Last Status: Sold
Sold Date: Feb 11, 2020
Closed Date: Mar 23, 2020
Expiry Date: May 04, 2020
Sold Price: $389,900
Unavailable Date: Feb 11, 2020
Input Date: Feb 04, 2020
Property
Status: Sale
Property Type: Detached
Style: Bungalow
Size (sq ft): 700
Age: 51-99
Area: Port Colborne
Inside
Bedrooms: 2
Bathrooms: 1
Kitchens: 1
Rooms: 5
Den/Family Room: No
Air Conditioning: Central Air
Fireplace: Yes
Laundry Level: Lower
Central Vacuum: N
Washrooms: 1
Utilities
Electricity: Yes
Gas: Yes
Cable: No
Telephone: Yes
Building
Basement: Full
Basement 2: Unfinished
Heat Type: Forced Air
Heat Source: Gas
Exterior: Vinyl Siding
Elevator: N
UFFI: No
Energy Certificate: N
Water Supply Type: Cistern
Water Supply: Other
Special Designation: Unknown
Other Structures: Workshop
Parking
Driveway: Pvt Double
Garage Type: None
Covered Parking Spaces: 4
Total Parking Spaces: 4
Fees
Tax Year: 2019
Tax Legal Description: Pt Lt 2 & 3, Con 5, Wflt, Part 1**
Taxes: $2,795
Highlights
Feature: Golf
Feature: Place Of Worship
Feature: School
Feature: Wooded/Treed
Land
Cross Street: Livingston Ave
Municipality District: Port Colborne
Fronting On: North
Parcel Number: 644420024
Pool: None
Sewer: Septic
Lot Depth: 759 Feet
Lot Frontage: 60 Feet
Acres: .50-1.99
Zoning: A2
Waterfront: None
Additional Media
- Virtual Tour: http://www.myvisuallistings.com/vtnb/291166
Rooms
Room details for 40250 Forks Road, Port Colborne
| Type | Dimensions | Description |
|---|---|---|
| Kitchen Main | 3.51 x 4.11 | |
| Dining Main | 3.71 x 3.56 | |
| Living Main | 3.35 x 3.96 | |
| Master Main | 3.48 x 3.61 | |
| Br Main | 2.92 x 3.66 | |
| Laundry Bsmt | 3.35 x 3.35 | |
| Other Bsmt | 4.65 x 8.23 | |
| Other Bsmt | 3.35 x 7.39 |
| XXXXXXXX | XXX XX, XXXX |
XXXX XXX XXXX |
$XXX,XXX |
| XXX XX, XXXX |
XXXXXX XXX XXXX |
$XXX,XXX |
| XXXXXXXX XXXX | XXX XX, XXXX | $389,900 XXX XXXX |
| XXXXXXXX XXXXXX | XXX XX, XXXX | $389,900 XXX XXXX |

ÉIC Jean-Vanier
Elementary: CatholicOakwood Public School
Elementary: PublicSt Augustine Catholic Elementary School
Elementary: CatholicSt John Bosco Catholic Elementary School
Elementary: CatholicÉÉC du Sacré-Coeur-Welland
Elementary: CatholicHoly Name Catholic Elementary School
Elementary: CatholicÉcole secondaire Confédération
Secondary: PublicEastdale Secondary School
Secondary: PublicPort Colborne High School
Secondary: PublicCentennial Secondary School
Secondary: PublicLakeshore Catholic High School
Secondary: CatholicNotre Dame College School
Secondary: Catholic- 1 bath
- 3 bed
112 Saint Augustine Avenue, Welland, Ontario • L3C 2K7 • 772 - Broadway



