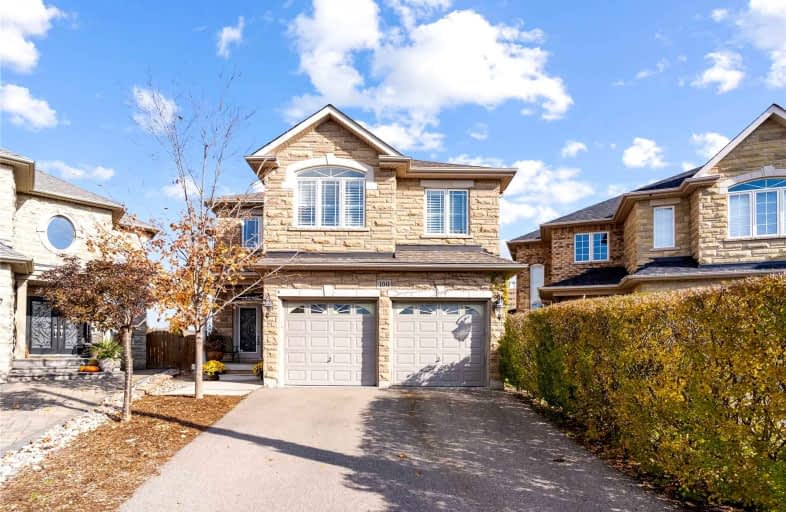

Elm Drive (Elementary)
Elementary: PublicSt Philip Elementary School
Elementary: CatholicFairview Public School
Elementary: PublicThornwood Public School
Elementary: PublicBishop Scalabrini School
Elementary: CatholicChris Hadfield P.S. (Elementary)
Elementary: PublicT. L. Kennedy Secondary School
Secondary: PublicJohn Cabot Catholic Secondary School
Secondary: CatholicThe Woodlands Secondary School
Secondary: PublicApplewood Heights Secondary School
Secondary: PublicSt Martin Secondary School
Secondary: CatholicFather Michael Goetz Secondary School
Secondary: Catholic- 4 bath
- 4 bed
- 2000 sqft
4135 Independence Avenue, Mississauga, Ontario • L4Z 2T5 • Rathwood
- 3 bath
- 4 bed
- 1500 sqft
2558 Palisander Avenue, Mississauga, Ontario • L5B 2L2 • Cooksville
- 4 bath
- 4 bed
- 2500 sqft
588 Fairview Road West, Mississauga, Ontario • L5B 3X3 • Fairview
- 4 bath
- 4 bed
- 2000 sqft
569 Claymeadow Avenue, Mississauga, Ontario • L5B 4H9 • Cooksville
- 4 bath
- 4 bed
- 2000 sqft
3311 Nadine Crescent, Mississauga, Ontario • L5A 3L4 • Mississauga Valleys
- 4 bath
- 4 bed
- 2000 sqft
4504 Gullfoot Circle, Mississauga, Ontario • L4Z 2J8 • Hurontario












