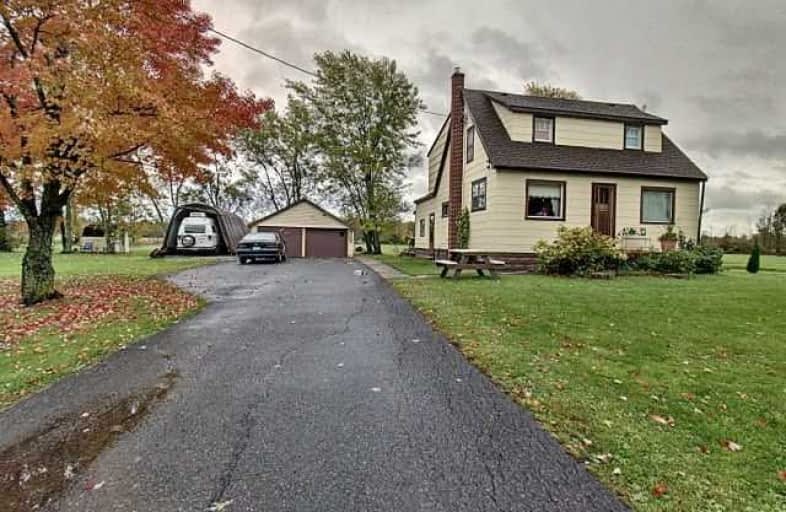Sold on Jan 31, 2019
Note: Property is not currently for sale or for rent.

-
Type: Detached
-
Style: 1 1/2 Storey
-
Size: 1100 sqft
-
Lot Size: 206 x 593.54 Feet
-
Age: 51-99 years
-
Taxes: $3,058 per year
-
Days on Site: 80 Days
-
Added: Nov 12, 2018 (2 months on market)
-
Updated:
-
Last Checked: 3 months ago
-
MLS®#: X4301293
-
Listed By: Purplebricks, brokerage
Escape The City And Live With Nature. Desirable Rural Property 2.59 Acres. Central Niagara Location: 10 Minutes To Niagara Falls, Welland, Port Colborne And Fort Erie. 3 Bedroom Home With Newly Shingled Roof, Furnace And Air Conditioner, Large 4 Piece Bathroom With Jacuzzi Tub On Main Floor. Large 2 Car Garage With Workshop, Asphalt Driveway, Parks 8 Vehicles. Pond & Floral Hill On Property. Appliances Included.
Property Details
Facts for 4227 Forks Road, Port Colborne
Status
Days on Market: 80
Last Status: Sold
Sold Date: Jan 31, 2019
Closed Date: Apr 11, 2019
Expiry Date: Mar 11, 2019
Sold Price: $355,000
Unavailable Date: Jan 31, 2019
Input Date: Nov 12, 2018
Property
Status: Sale
Property Type: Detached
Style: 1 1/2 Storey
Size (sq ft): 1100
Age: 51-99
Area: Port Colborne
Availability Date: Flex
Inside
Bedrooms: 3
Bathrooms: 1
Kitchens: 1
Rooms: 8
Den/Family Room: No
Air Conditioning: Central Air
Fireplace: No
Laundry Level: Lower
Central Vacuum: N
Washrooms: 1
Building
Basement: Full
Heat Type: Forced Air
Heat Source: Gas
Exterior: Other
Water Supply: Other
Special Designation: Unknown
Parking
Driveway: Private
Garage Spaces: 2
Garage Type: Detached
Covered Parking Spaces: 8
Fees
Tax Year: 2018
Tax Legal Description: Pt Lt 8 Con 4 Humberstone As In Ro433192 ; Port Co
Taxes: $3,058
Land
Cross Street: Off Brookfield Rd
Municipality District: Port Colborne
Fronting On: South
Pool: None
Sewer: Septic
Lot Depth: 593.54 Feet
Lot Frontage: 206 Feet
Acres: 2-4.99
Rooms
Room details for 4227 Forks Road, Port Colborne
| Type | Dimensions | Description |
|---|---|---|
| 3rd Br Main | 2.79 x 3.66 | |
| Dining Main | 7.01 x 4.88 | |
| Kitchen Main | 2.74 x 3.81 | |
| Living Main | 3.81 x 4.27 | |
| Master 2nd | 5.23 x 3.89 | |
| 2nd Br 2nd | 2.57 x 5.08 | |
| Other 2nd | 3.81 x 2.64 |
| XXXXXXXX | XXX XX, XXXX |
XXXX XXX XXXX |
$XXX,XXX |
| XXX XX, XXXX |
XXXXXX XXX XXXX |
$XXX,XXX |
| XXXXXXXX XXXX | XXX XX, XXXX | $355,000 XXX XXXX |
| XXXXXXXX XXXXXX | XXX XX, XXXX | $374,000 XXX XXXX |

École élémentaire Confédération
Elementary: PublicÉcole élémentaire Champlain
Elementary: PublicÉÉC Saint-François-d'Assise
Elementary: CatholicSt Andrew Catholic Elementary School
Elementary: CatholicDiamond Trail Public School
Elementary: PublicPrincess Elizabeth Public School
Elementary: PublicÉcole secondaire Confédération
Secondary: PublicEastdale Secondary School
Secondary: PublicRidgeway-Crystal Beach High School
Secondary: PublicÉSC Jean-Vanier
Secondary: CatholicLakeshore Catholic High School
Secondary: CatholicNotre Dame College School
Secondary: Catholic

