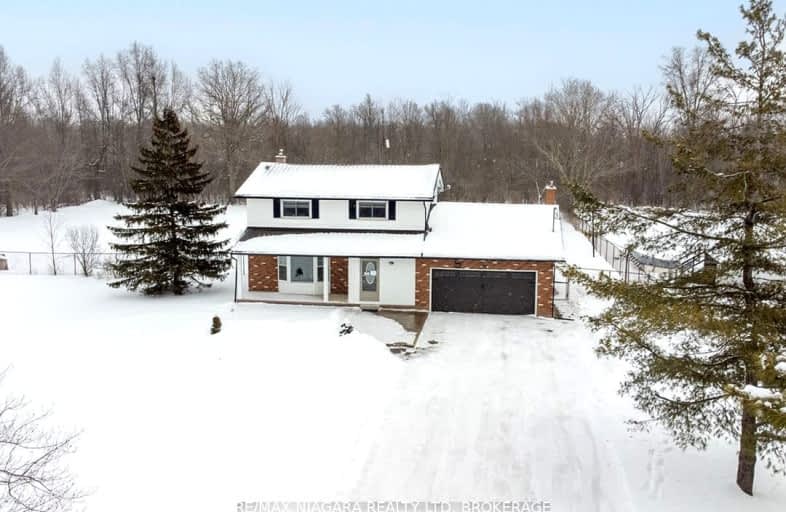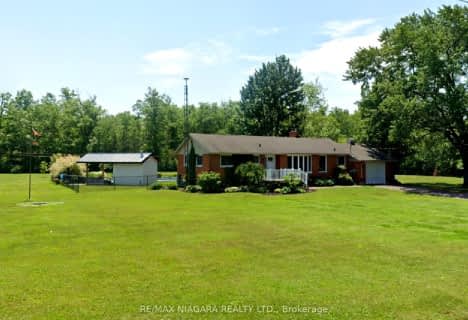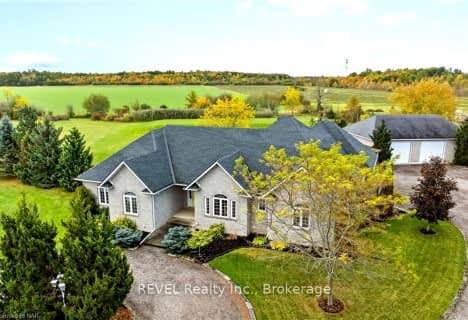Car-Dependent
- Almost all errands require a car.
Somewhat Bikeable
- Most errands require a car.

École élémentaire Confédération
Elementary: PublicÉcole élémentaire Champlain
Elementary: PublicÉÉC Saint-Joseph
Elementary: CatholicÉÉC Saint-François-d'Assise
Elementary: CatholicSt Therese Catholic Elementary School
Elementary: CatholicDiamond Trail Public School
Elementary: PublicÉcole secondaire Confédération
Secondary: PublicEastdale Secondary School
Secondary: PublicPort Colborne High School
Secondary: PublicÉSC Jean-Vanier
Secondary: CatholicLakeshore Catholic High School
Secondary: CatholicNotre Dame College School
Secondary: Catholic-
Cooks Mills Peace Garden
667 Lyons Creek Rd (Doans Ridge Road), Welland ON L0S 1V0 6.79km -
Memorial Park
405 Memorial Park Dr (Ontario Rd.), Welland ON L3B 1A5 6.89km -
Elm Street Naturalization Site
Elm St, Port Colborne ON 7.79km
-
Scotiabank
354 Lincoln St, Welland ON L3B 4N4 8.21km -
National Bank of Canada
469 E Main St, Welland ON L3B 3X7 8.86km -
Meridian Credit Union ATM
2763 Stevensville Rd, Stevensville ON L0S 1S0 8.87km
- 2 bath
- 3 bed
- 2000 sqft
3921 Miller Road, Port Colborne, Ontario • L3K 5V5 • Port Colborne







