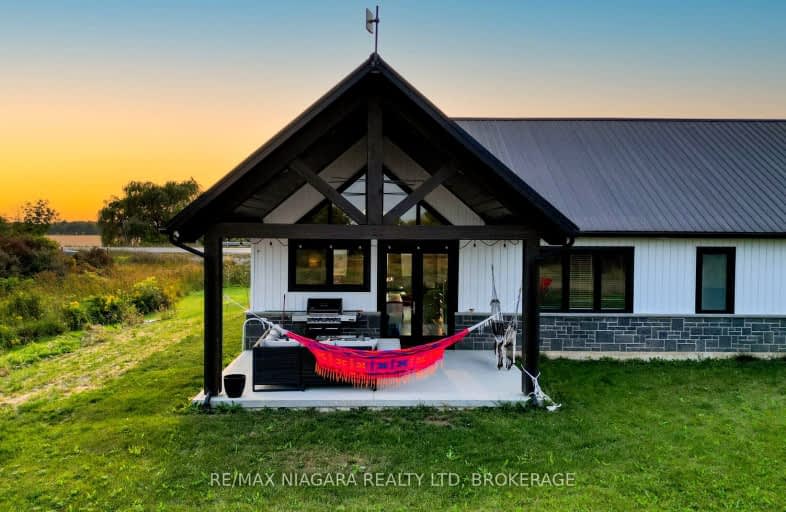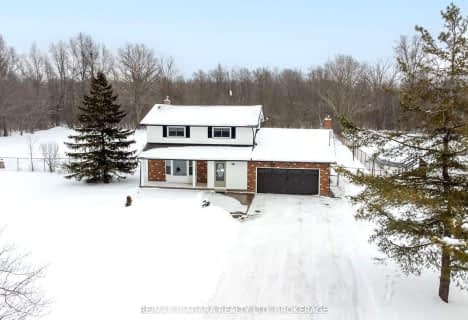Car-Dependent
- Almost all errands require a car.
Somewhat Bikeable
- Most errands require a car.

École élémentaire Confédération
Elementary: PublicÉcole élémentaire Champlain
Elementary: PublicÉÉC Saint-François-d'Assise
Elementary: CatholicSt Andrew Catholic Elementary School
Elementary: CatholicDiamond Trail Public School
Elementary: PublicPrincess Elizabeth Public School
Elementary: PublicÉcole secondaire Confédération
Secondary: PublicEastdale Secondary School
Secondary: PublicPort Colborne High School
Secondary: PublicÉSC Jean-Vanier
Secondary: CatholicLakeshore Catholic High School
Secondary: CatholicNotre Dame College School
Secondary: Catholic-
Memorial Park
405 Memorial Park Dr (Ontario Rd.), Welland ON L3B 1A5 4.26km -
Welland Leash Free Dog Park
Welland ON 6.08km -
Welland Recreational Canal
Welland ON 6.79km
-
Localcoin Bitcoin ATM - Avondale Food Stores
626 E Main St, Welland ON L3B 3Y2 6.21km -
Banque Nationale du Canada
469 E Main St, Welland ON L3B 3X7 6.29km -
Penfinancial Credit Union
247 E Main St, Welland ON L3B 3X1 6.57km






