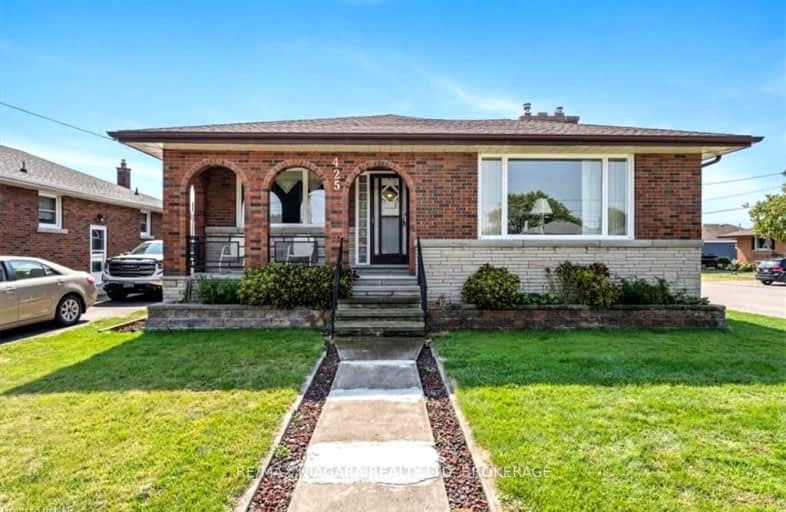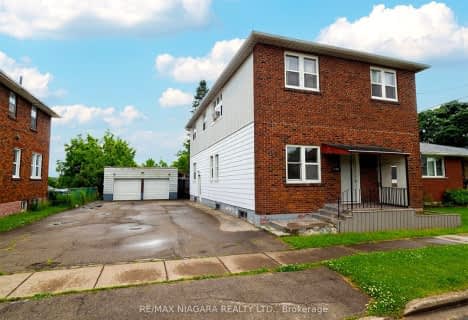Car-Dependent
- Most errands require a car.
Bikeable
- Some errands can be accomplished on bike.

ÉÉC Saint-Joseph
Elementary: CatholicSteele Street Public School
Elementary: PublicSt Therese Catholic Elementary School
Elementary: CatholicDeWitt Carter Public School
Elementary: PublicSt John Bosco Catholic Elementary School
Elementary: CatholicMcKay Public School
Elementary: PublicÉcole secondaire Confédération
Secondary: PublicEastdale Secondary School
Secondary: PublicPort Colborne High School
Secondary: PublicCentennial Secondary School
Secondary: PublicLakeshore Catholic High School
Secondary: CatholicNotre Dame College School
Secondary: Catholic-
Seaway Park
Port Colborne ON 1.13km -
HH Knoll Lakeview Park
260 Sugarloaf St, Port Colborne ON L3K 2N7 2.22km -
Elm Street Dog Park
Port Colborne ON 4.24km
-
CIBC
56 Clarence St, Port Colborne ON L3K 3E9 1.56km -
RBC Royal Bank
234 Clarence St, Port Colborne ON L3K 3G6 1.57km -
RBC Royal Bank
41 E Main St (East Main St @ King St), Welland ON L3B 3W4 11.48km






