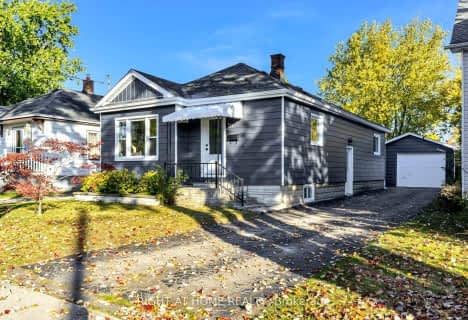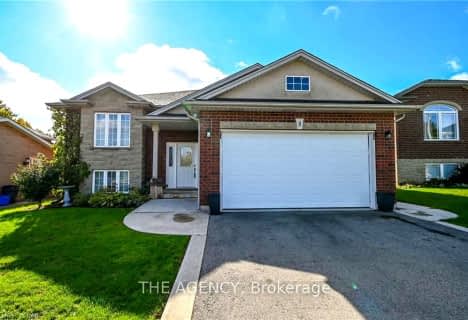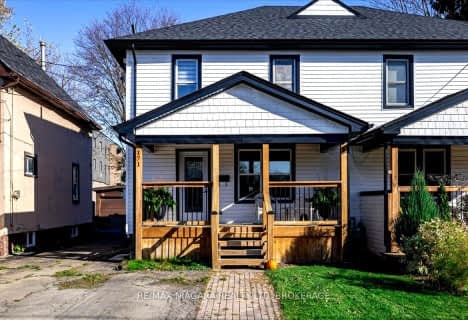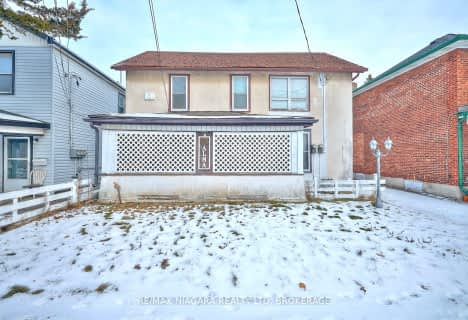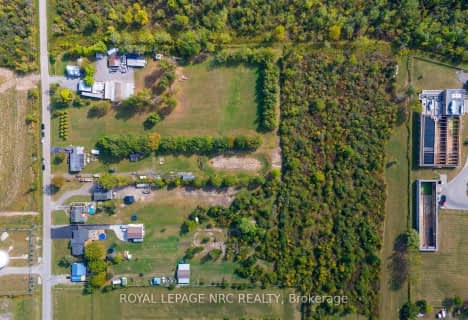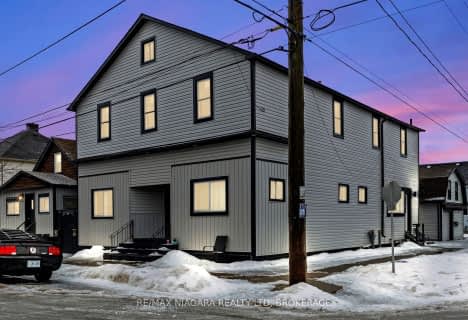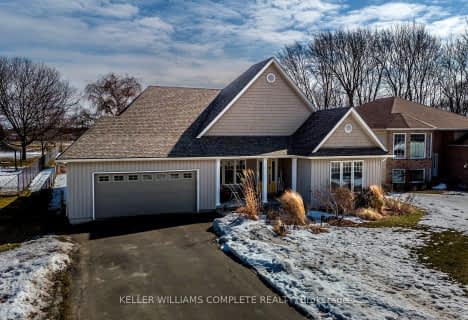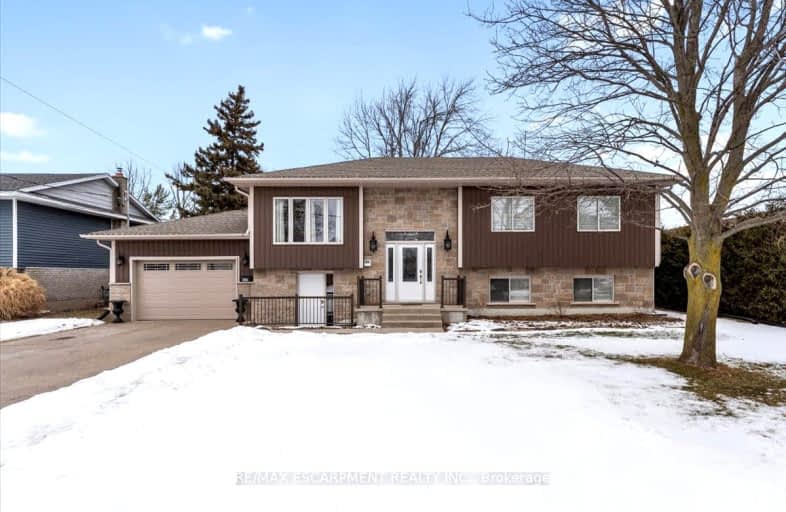
Car-Dependent
- Most errands require a car.
Somewhat Bikeable
- Most errands require a car.

Steele Street Public School
Elementary: PublicOakwood Public School
Elementary: PublicSt Patrick Catholic Elementary School
Elementary: CatholicDeWitt Carter Public School
Elementary: PublicSt John Bosco Catholic Elementary School
Elementary: CatholicMcKay Public School
Elementary: PublicÉcole secondaire Confédération
Secondary: PublicEastdale Secondary School
Secondary: PublicPort Colborne High School
Secondary: PublicCentennial Secondary School
Secondary: PublicLakeshore Catholic High School
Secondary: CatholicNotre Dame College School
Secondary: Catholic-
Port Colborne Leash Free Park
Port Colborne ON 1.38km -
Elm Street Dog Park
Port Colborne ON 1.47km -
Elm Street Naturalization Site
Elm St, Port Colborne ON 1.56km
-
TD Canada Trust Branch and ATM
148 Clarence St, Port Colborne ON L3K 3G5 2.78km -
Desjardins Caisse Populaire Sud-Ouest Ontario
57 Clarence St, Port Colborne ON L3K 3G1 2.78km -
TD Canada Trust ATM
148 Clarence St, Port Colborne ON L3K 3G5 2.78km
- 2 bath
- 3 bed
- 1100 sqft
24 Coronation Drive South, Port Colborne, Ontario • L3K 3Z4 • Port Colborne
- 4 bath
- 5 bed
- 2500 sqft
74 Oriole Crescent, Port Colborne, Ontario • L3K 6E2 • Port Colborne
- 4 bath
- 5 bed
- 3000 sqft
25 ORIOLE Crescent, Port Colborne, Ontario • L3K 6E2 • Port Colborne
- 2 bath
- 4 bed
- 1100 sqft
348 Barrick Road, Port Colborne, Ontario • L3K 4B5 • Port Colborne


